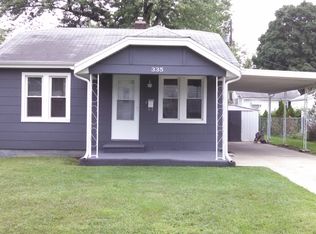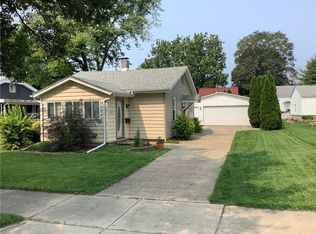Sold for $51,500
$51,500
2294 E Johns Ave, Decatur, IL 62521
3beds
960sqft
Single Family Residence
Built in 1940
6,098.4 Square Feet Lot
$61,100 Zestimate®
$54/sqft
$1,097 Estimated rent
Home value
$61,100
$50,000 - $73,000
$1,097/mo
Zestimate® history
Loading...
Owner options
Explore your selling options
What's special
Move in Ready - 3 Bedrooms, sun room, near Nelson Park, Devon Theatre and Lake Decatur, Furnace 2023, Roof 2024, Water heater 2024, 2 car attached garage and fenced yard. Fireplace in Living room, stove, refrigerator, washer and dryer stay. Sun room between kitchen and garage.
Zillow last checked: 8 hours ago
Listing updated: May 21, 2024 at 02:06pm
Listed by:
Sandy McReynolds 217-450-8500,
Vieweg RE/Better Homes & Gardens Real Estate-Service First
Bought with:
Birgitta Bloomer, 475156014
Lyle Campbell & Son Realtors
Source: CIBR,MLS#: 6241464 Originating MLS: Central Illinois Board Of REALTORS
Originating MLS: Central Illinois Board Of REALTORS
Facts & features
Interior
Bedrooms & bathrooms
- Bedrooms: 3
- Bathrooms: 1
- Full bathrooms: 1
Bedroom
- Description: Flooring: Vinyl
- Level: Main
- Length: 12
Bedroom
- Description: Flooring: Vinyl
- Level: Main
- Width: 11
Primary bathroom
- Description: Flooring: Vinyl
- Level: Main
Other
- Features: Tub Shower
- Level: Main
Kitchen
- Description: Flooring: Vinyl
- Level: Main
- Width: 8
Living room
- Description: Flooring: Vinyl
- Level: Main
- Length: 20
Sunroom
- Description: Flooring: Vinyl
- Level: Main
Heating
- Forced Air, Gas
Cooling
- Central Air
Appliances
- Included: Dryer, Gas Water Heater, Range, Refrigerator, Washer
- Laundry: Main Level
Features
- Fireplace, Main Level Primary
- Has basement: No
- Number of fireplaces: 1
- Fireplace features: Family/Living/Great Room, Wood Burning
Interior area
- Total structure area: 960
- Total interior livable area: 960 sqft
- Finished area above ground: 960
Property
Parking
- Total spaces: 2
- Parking features: Attached, Garage
- Attached garage spaces: 2
Features
- Levels: One
- Stories: 1
- Exterior features: Fence
- Fencing: Yard Fenced
Lot
- Size: 6,098 sqft
Details
- Parcel number: 041213406012
- Zoning: RES
- Special conditions: None
Construction
Type & style
- Home type: SingleFamily
- Architectural style: Ranch
- Property subtype: Single Family Residence
Materials
- Vinyl Siding
- Foundation: Slab
- Roof: Composition
Condition
- Year built: 1940
Utilities & green energy
- Sewer: Public Sewer
- Water: Public
Community & neighborhood
Location
- Region: Decatur
- Subdivision: Nelson Park Add
Other
Other facts
- Road surface type: Concrete
Price history
| Date | Event | Price |
|---|---|---|
| 8/7/2024 | Listing removed | -- |
Source: Zillow Rentals Report a problem | ||
| 7/20/2024 | Listed for rent | $1,150$1/sqft |
Source: Zillow Rentals Report a problem | ||
| 5/21/2024 | Sold | $51,500-14%$54/sqft |
Source: | ||
| 5/18/2024 | Pending sale | $59,900$62/sqft |
Source: | ||
| 4/27/2024 | Contingent | $59,900$62/sqft |
Source: | ||
Public tax history
| Year | Property taxes | Tax assessment |
|---|---|---|
| 2024 | $1,496 +0.8% | $15,456 +3.7% |
| 2023 | $1,484 +6.9% | $14,909 +9.9% |
| 2022 | $1,388 +84.9% | $13,568 +7.1% |
Find assessor info on the county website
Neighborhood: 62521
Nearby schools
GreatSchools rating
- 1/10Michael E Baum Elementary SchoolGrades: K-6Distance: 1.7 mi
- 1/10Stephen Decatur Middle SchoolGrades: 7-8Distance: 3.4 mi
- 2/10Eisenhower High SchoolGrades: 9-12Distance: 0.9 mi
Schools provided by the listing agent
- High: Macarthur
- District: Decatur Dist 61
Source: CIBR. This data may not be complete. We recommend contacting the local school district to confirm school assignments for this home.
Get pre-qualified for a loan
At Zillow Home Loans, we can pre-qualify you in as little as 5 minutes with no impact to your credit score.An equal housing lender. NMLS #10287.

