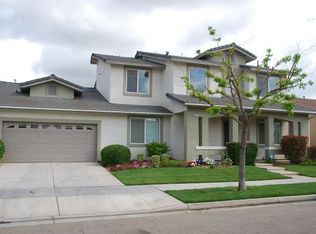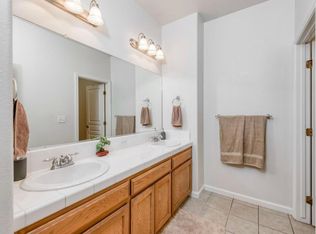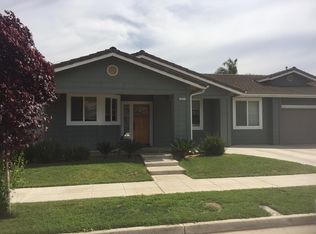Beautiful River Ridge Home. 4 bedrooms, 2 full baths and a bonus room that can be used for a formal dining,office,family room,game room or a possible 5th bedroom. Split open floor plan. The kitchen features a large breakfast bar plus eat in kitchen and large pantry. Kitchen opens to a spacious great room with gas fireplace. Large Master bedroom suite you will find a a large walk in closet, oval soaking tub, separate shower as well as dual vanities. Additional 3 bedrooms with a hall bathroom and dual vanities. Large Laundry room. Kitchen leading to outdoors to a covered patio with nicely landscaped yard.
This property is off market, which means it's not currently listed for sale or rent on Zillow. This may be different from what's available on other websites or public sources.



