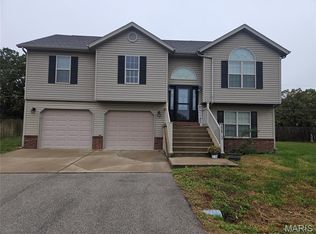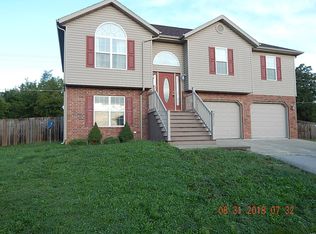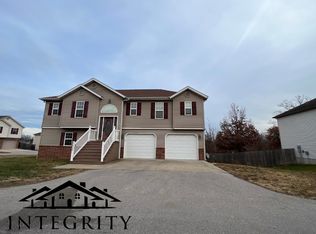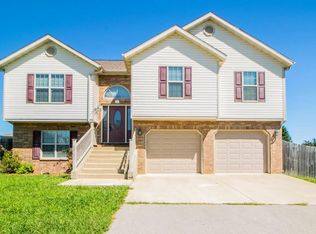This four bedroom, two bathroom split level home sits on a partially finished walk-out basement and is located in the popular Taylor Hills subdivision. Step into the living room which features hardwood flooring and a vaulted ceiling. The dining room and kitchen also features hardwood flooring, a breakfast bar, custom espresso cabinets, granite counter tops and stainless steel appliances. Get away in the king size master bedroom with its hardwood flooring, tray ceiling with ceiling fan and large walk-in closet. The master bathroom has ceramic tile flooring, a jetted tub, double vanity sink, and a separate shower. The basement features a family room with ceramic tile flooring, a fourth bedroom, a laundry room with espresso cabinets, and a plumbed in bathroom for future use. Other features of this home include a privacy fence, deck, work table in garage and additional storage. Call today to view this home! 350 non refundable pet fee per pet. No cats or large dogs allowed. Other Fees May Apply. Rental Terms: Rent: $1,225, Application Fee: $40, Security Deposit: $1,200, Available 6/6/19 Contact us to schedule a showing.
This property is off market, which means it's not currently listed for sale or rent on Zillow. This may be different from what's available on other websites or public sources.



