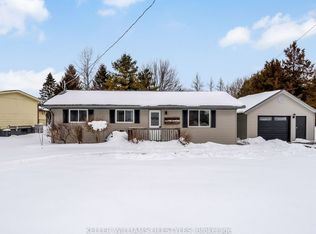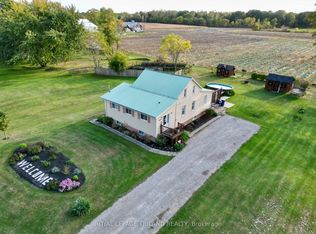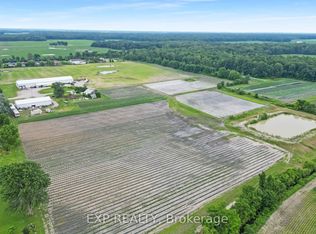Welcome to the quaint town of Newbury. This charming 4 bedroom, 2 bathroom home with white picket fencing is calling your name. Outside enjoy the large 132x165 mature lot with a detached double garage/shop. Step inside to find open concept dining room that leads to kitchen island. This space is great for entertaining! Feel right at home as you cozy up next to the fireplace in the spacious family room. Main floor master includes a walk-in closet with private ensuite. Upstairs you'll find 3 additional bedrooms with a large 4 piece bathroom. House is heated with forced air gas, on municipal water and sewers. New siding and insulation 2020, most windows 2018, large deck 2018 and central air 2016. Only steps away from DT Newbury, close to hospital, LBCO, home hardware and more! 30 mins to Strathroy and 45 minutes to London.
This property is off market, which means it's not currently listed for sale or rent on Zillow. This may be different from what's available on other websites or public sources.



