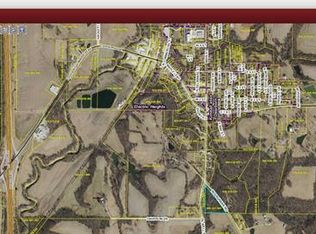Sold
Price Unknown
22935 Interurban Rd, Dearborn, MO 64439
3beds
2,404sqft
Single Family Residence
Built in 2000
10.69 Acres Lot
$617,600 Zestimate®
$--/sqft
$2,608 Estimated rent
Home value
$617,600
$537,000 - $704,000
$2,608/mo
Zestimate® history
Loading...
Owner options
Explore your selling options
What's special
Step inside this meticulously built home; perfect for a growing family! On the main level you'll find a spacious master bedroom with an attached bathroom and a large walk-in closet. Vaulted ceilings in the living room with tons of natural light flooding in. In the formal dining room you'll find built in cabinetry to store all those unique dishes you've been saving. Off the kitchen is an exit to the back patio where you can enjoy the quiet sounds of country living. Upstairs houses two bedrooms with a Jack and Jill bathroom as well as a bonus room, used for whatever your heart desires. The basement is unfinished awaiting your finishing touches! Outside you'll find fencing for animals of your choice, but really made for horses. The barn houses several horse stables that just need a little TLC to be back in action. The barn comes equipped with water and electricity, just ready to be brought back to life.
Please note, this home does need some work, its just awaiting someone that is willing to take it on. It is a well loved piece of property. Book your showing today!
Zillow last checked: 8 hours ago
Listing updated: May 20, 2025 at 08:15am
Listing Provided by:
Logan Hall 816-308-9878,
Platinum Realty LLC
Bought with:
Sherry Kitzman, 2003023734
Think Realty RE Services
Source: Heartland MLS as distributed by MLS GRID,MLS#: 2534790
Facts & features
Interior
Bedrooms & bathrooms
- Bedrooms: 3
- Bathrooms: 3
- Full bathrooms: 2
- 1/2 bathrooms: 1
Primary bedroom
- Level: Main
Bedroom 1
- Level: Second
Bedroom 2
- Level: Second
Primary bathroom
- Level: Main
Bathroom 1
- Level: Second
Other
- Level: Upper
Heating
- Propane
Cooling
- Electric
Appliances
- Included: Dishwasher, Disposal, Dryer, Microwave, Refrigerator, Built-In Electric Oven, Washer
- Laundry: Main Level
Features
- Ceiling Fan(s), Kitchen Island, Walk-In Closet(s)
- Flooring: Carpet, Wood
- Windows: Window Coverings
- Basement: Unfinished
- Number of fireplaces: 1
- Fireplace features: Living Room
Interior area
- Total structure area: 2,404
- Total interior livable area: 2,404 sqft
- Finished area above ground: 2,404
- Finished area below ground: 0
Property
Parking
- Total spaces: 2
- Parking features: Attached
- Attached garage spaces: 2
Features
- Patio & porch: Patio
Lot
- Size: 10.69 Acres
- Features: Acreage
Details
- Additional structures: Barn(s), Stable(s)
- Parcel number: 093007000000007000
- Special conditions: As Is
- Horses can be raised: Yes
- Horse amenities: Boarding Facilities
Construction
Type & style
- Home type: SingleFamily
- Architectural style: Traditional
- Property subtype: Single Family Residence
Materials
- Vinyl Siding
- Roof: Composition
Condition
- Year built: 2000
Utilities & green energy
- Sewer: Septic Tank
- Water: Well
Community & neighborhood
Location
- Region: Dearborn
- Subdivision: Other
Other
Other facts
- Listing terms: Cash,Conventional,FHA,VA Loan
- Ownership: Private
- Road surface type: Paved
Price history
| Date | Event | Price |
|---|---|---|
| 5/19/2025 | Sold | -- |
Source: | ||
| 3/19/2025 | Pending sale | $600,000$250/sqft |
Source: | ||
| 3/18/2025 | Contingent | $600,000$250/sqft |
Source: | ||
| 3/15/2025 | Listed for sale | $600,000$250/sqft |
Source: | ||
Public tax history
| Year | Property taxes | Tax assessment |
|---|---|---|
| 2024 | $2,987 +4.6% | $42,977 |
| 2023 | $2,856 -0.8% | $42,977 |
| 2022 | $2,881 -0.3% | $42,977 |
Find assessor info on the county website
Neighborhood: 64439
Nearby schools
GreatSchools rating
- NANorth Platte Elementary SchoolGrades: PK-2Distance: 3.8 mi
- 4/10North Platte Jr. High SchoolGrades: 6-8Distance: 1.4 mi
- 9/10North Platte High SchoolGrades: 9-12Distance: 1.4 mi
Schools provided by the listing agent
- Elementary: Camden Point
- Middle: Edgerton
- High: Dearborn
Source: Heartland MLS as distributed by MLS GRID. This data may not be complete. We recommend contacting the local school district to confirm school assignments for this home.
Sell for more on Zillow
Get a free Zillow Showcase℠ listing and you could sell for .
$617,600
2% more+ $12,352
With Zillow Showcase(estimated)
$629,952