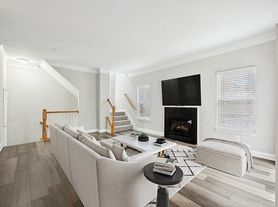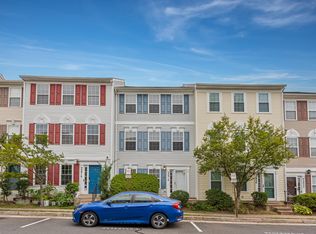Welcome to this bright, spacious, and beautifully maintained 4-bedroom, 3-bath townhouse in Sterling, VA!* This lovely home features an open and airy layout with abundant natural light throughout, creating an inviting and comfortable living space.* The main level boasts a versatile floor plan with generous living and dining areas, while the well-equipped kitchen offers sleek stainless steel appliances, plenty of counter space and ample cabinetry for your needs.*Upstairs, you'll find three sizable bedrooms, including a serene primary suite with an en-suite bath for added privacy.* Downstairs, find the fourth bedroom and additional full bath - a perfect option for a home office or an in-laws suite.* Step outside to a private deck overlooking the rear yard perfect for outdoor dining, relaxation, or entertaining.* Conveniently located near major commuter routes, shopping, dining, and local parks, this townhouse combines comfort, space, and an unbeatable location.*
Townhouse for rent
$3,000/mo
22931 Fleet Ter, Sterling, VA 20166
4beds
2,040sqft
Price may not include required fees and charges.
Townhouse
Available now
Cats, dogs OK
Central air, electric, ceiling fan
Dryer in unit laundry
2 Parking spaces parking
Natural gas, forced air
What's special
Private deckOpen and airy layoutOverlooking the rear yardEn-suite bathAbundant natural lightIn-laws suiteSerene primary suite
- 20 days |
- -- |
- -- |
Travel times
Renting now? Get $1,000 closer to owning
Unlock a $400 renter bonus, plus up to a $600 savings match when you open a Foyer+ account.
Offers by Foyer; terms for both apply. Details on landing page.
Facts & features
Interior
Bedrooms & bathrooms
- Bedrooms: 4
- Bathrooms: 3
- Full bathrooms: 3
Heating
- Natural Gas, Forced Air
Cooling
- Central Air, Electric, Ceiling Fan
Appliances
- Included: Dishwasher, Disposal, Dryer, Microwave, Refrigerator, Washer
- Laundry: Dryer In Unit, Has Laundry, In Unit, Lower Level, Washer In Unit
Features
- Breakfast Area, Ceiling Fan(s), Combination Dining/Living, Dining Area, Eat-in Kitchen, Entry Level Bedroom, Floor Plan - Traditional, Kitchen - Gourmet, Pantry, Primary Bath(s), Walk-In Closet(s)
- Flooring: Carpet, Hardwood
- Has basement: Yes
Interior area
- Total interior livable area: 2,040 sqft
Property
Parking
- Total spaces: 2
- Parking features: Driveway
- Details: Contact manager
Features
- Exterior features: Contact manager
Details
- Parcel number: 024357774000
Construction
Type & style
- Home type: Townhouse
- Property subtype: Townhouse
Condition
- Year built: 1997
Utilities & green energy
- Utilities for property: Garbage
Building
Management
- Pets allowed: Yes
Community & HOA
Community
- Features: Pool, Tennis Court(s)
HOA
- Amenities included: Pool, Tennis Court(s)
Location
- Region: Sterling
Financial & listing details
- Lease term: Contact For Details
Price history
| Date | Event | Price |
|---|---|---|
| 9/29/2025 | Price change | $3,000-6.3%$1/sqft |
Source: Bright MLS #VALO2104732 | ||
| 9/16/2025 | Listed for rent | $3,200$2/sqft |
Source: Bright MLS #VALO2104732 | ||
| 8/16/2025 | Listing removed | $3,200$2/sqft |
Source: Zillow Rentals | ||
| 8/14/2025 | Listed for rent | $3,200+6.7%$2/sqft |
Source: Zillow Rentals | ||
| 3/10/2025 | Listing removed | $3,000$1/sqft |
Source: Zillow Rentals | ||

