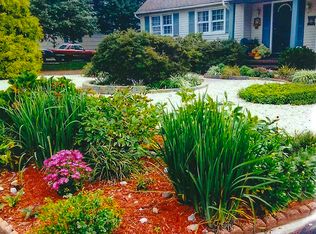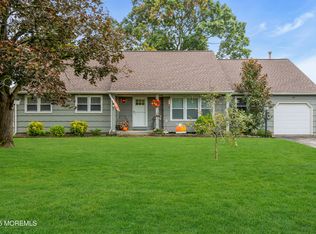Look at this yard . . . The possibilities are endless. Imagine the backyard oasis you could create for your family. Your outdoor kitchen is already started with a brick hearth on large patio. This property also has a 2000+ SF home for a large or growing family to call home. Can't get any closer to the elementary school, High school is blocks away, not to mention all the other necessary locations too numerous to mention. You have 4 generous sized bedrooms, 2.5 baths, open floor plan plus sidewalks, off street parking for 4+ cars. You'll love the Non traditional Bi Level entry!
This property is off market, which means it's not currently listed for sale or rent on Zillow. This may be different from what's available on other websites or public sources.


