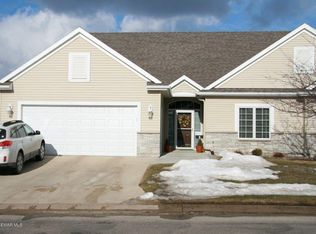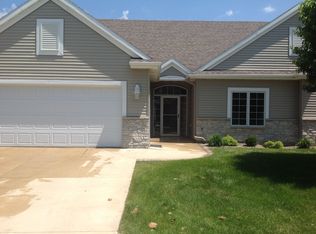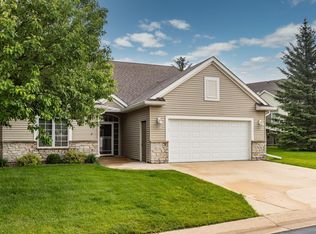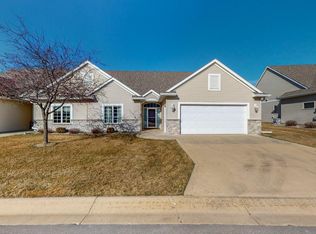Maintenance-free main level living in this move-in ready Stonehedge townhome. The tall ceilings and the open interior is illuminated with natural light from the sun room and abundant windows. Generous amounts of storage and built ins throughout the home will ensure you have plenty of space. You'll appreciate brand new carpet, paint, and blinds and new A/C, furnace, and water heater in 2018. You won't want to miss this townhome!
This property is off market, which means it's not currently listed for sale or rent on Zillow. This may be different from what's available on other websites or public sources.



