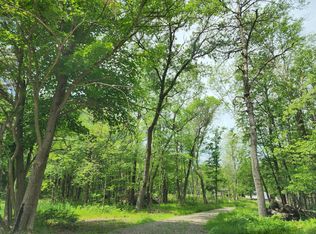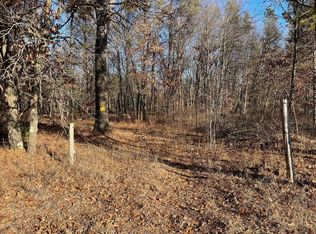Closed
$317,500
2293 15th Court, Friendship, WI 53934
4beds
1,824sqft
Single Family Residence
Built in 1980
5.09 Acres Lot
$367,000 Zestimate®
$174/sqft
$1,847 Estimated rent
Home value
$367,000
$330,000 - $407,000
$1,847/mo
Zestimate® history
Loading...
Owner options
Explore your selling options
What's special
Ah Yes, the American Dream! The home away from home! Split level home featuring open concept living area to kitchen and dining! Walkout into the screened in deck overlooking your own beautiful 5 acres and large pond! Two BR's and Bath on first level and 2 BR and Bath on LL. Lower Level with 2nd living area and full wall Fireplace. Walk out from lower level to yard and pond. 2 Car Attached Garage for the toys! Home set back off the road on pretty 5 acres. Located within 10 minutes of the Castle Rock Lake, 30 miles north of Wis. Dells and within minutes of your choice of several golf courses. Area snowmobile and ATV Routes. Don't miss your opportunity to enjoy the up north great outdoors!
Zillow last checked: 8 hours ago
Listing updated: February 03, 2025 at 06:09pm
Listed by:
Robert Quinnell Off:608-339-6757,
Coldwell Banker Belva Parr Realty
Bought with:
Robert Quinnell
Source: WIREX MLS,MLS#: 1990002 Originating MLS: South Central Wisconsin MLS
Originating MLS: South Central Wisconsin MLS
Facts & features
Interior
Bedrooms & bathrooms
- Bedrooms: 4
- Bathrooms: 2
- Full bathrooms: 2
- Main level bedrooms: 2
Primary bedroom
- Level: Main
- Area: 110
- Dimensions: 10 x 11
Bedroom 2
- Level: Main
- Area: 100
- Dimensions: 10 x 10
Bedroom 3
- Level: Lower
- Area: 120
- Dimensions: 10 x 12
Bedroom 4
- Level: Lower
- Area: 80
- Dimensions: 8 x 10
Bathroom
- Features: Shower on Lower, No Master Bedroom Bath
Dining room
- Level: Main
- Area: 77
- Dimensions: 7 x 11
Family room
- Level: Lower
- Area: 253
- Dimensions: 11 x 23
Kitchen
- Level: Main
- Area: 110
- Dimensions: 10 x 11
Living room
- Level: Main
- Area: 216
- Dimensions: 12 x 18
Heating
- Electric, Propane, Forced Air
Cooling
- Central Air
Appliances
- Included: Range/Oven, Refrigerator, Washer, Dryer
Features
- Flooring: Wood or Sim.Wood Floors
- Basement: Full,Walk-Out Access,Finished,Toilet Only
Interior area
- Total structure area: 1,824
- Total interior livable area: 1,824 sqft
- Finished area above ground: 912
- Finished area below ground: 912
Property
Parking
- Total spaces: 2
- Parking features: 2 Car, Attached
- Attached garage spaces: 2
Features
- Levels: Bi-Level,One
- Stories: 1
- Patio & porch: Deck
- Waterfront features: Pond
Lot
- Size: 5.09 Acres
- Features: Wooded
Details
- Parcel number: 002013970000
- Zoning: R-1
- Special conditions: Arms Length
- Other equipment: Air exchanger
Construction
Type & style
- Home type: SingleFamily
- Property subtype: Single Family Residence
Materials
- Aluminum/Steel
Condition
- 21+ Years
- New construction: No
- Year built: 1980
Utilities & green energy
- Sewer: Septic Tank
- Water: Well
Community & neighborhood
Location
- Region: Friendship
- Subdivision: Brewster Harris
- Municipality: Adams
Price history
| Date | Event | Price |
|---|---|---|
| 2/3/2025 | Sold | $317,500-3.8%$174/sqft |
Source: | ||
| 12/18/2024 | Contingent | $329,900$181/sqft |
Source: | ||
| 11/26/2024 | Listed for sale | $329,900$181/sqft |
Source: | ||
Public tax history
| Year | Property taxes | Tax assessment |
|---|---|---|
| 2024 | $2,547 -0.2% | $223,000 +11.5% |
| 2023 | $2,553 +29.3% | $200,000 +39.9% |
| 2022 | $1,975 -0.2% | $143,000 +30% |
Find assessor info on the county website
Neighborhood: 53934
Nearby schools
GreatSchools rating
- 5/10Adams-Friendship Middle SchoolGrades: 5-8Distance: 3.6 mi
- 6/10Adams-Friendship High SchoolGrades: 9-12Distance: 4.2 mi
- 7/10Adams-Friendship Elementary SchoolGrades: PK-4Distance: 3.9 mi
Schools provided by the listing agent
- Elementary: Adams
- Middle: Adams-Friendship
- High: Adams-Friendship
- District: Adams-Friendship
Source: WIREX MLS. This data may not be complete. We recommend contacting the local school district to confirm school assignments for this home.
Get pre-qualified for a loan
At Zillow Home Loans, we can pre-qualify you in as little as 5 minutes with no impact to your credit score.An equal housing lender. NMLS #10287.

