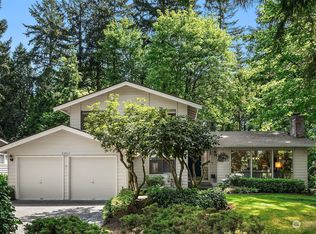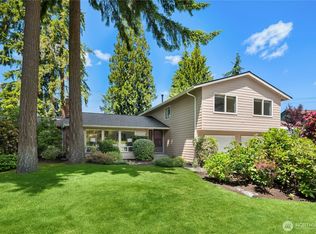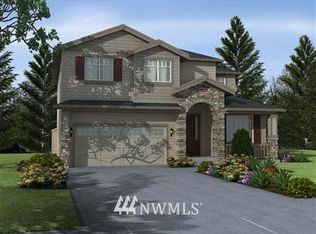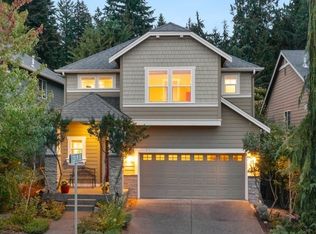Sold
Listed by:
Stephen Janho,
Windermere RE West Campus Inc,
Era Zayshlyy,
Windermere RE West Campus Inc
Bought with: Coldwell Banker Danforth
$1,375,000
22929 38th Avenue SE, Bothell, WA 98021
4beds
2,418sqft
Single Family Residence
Built in 1975
0.51 Acres Lot
$1,350,200 Zestimate®
$569/sqft
$3,946 Estimated rent
Home value
$1,350,200
$1.26M - $1.46M
$3,946/mo
Zestimate® history
Loading...
Owner options
Explore your selling options
What's special
This breathtaking fully renovated home in Canyon Park is an absolute stunner! Boasting of large open spaces this home offers 4+ bedrooms, 2.75 baths with updates galore. Lower level has second kitchen, bedroom, full bath, family room and utility room. It is perfect for guests and/or possible MIL / ADU. Primary on main w/ custom tile work in bath w/ heated floors. New appliances, windows, trim & doors, waterproof laminate hardwood throughout + more! Backyard is your own private oasis with viewing deck & patio on large lot that backs up to greenbelt & picturesque creek. Highly desirable Northshore schools in a neighborhood that is so peaceful on a non-through street. Just minutes from tons of amenities, I-5, 405 and more. Call now to tour!
Zillow last checked: 8 hours ago
Listing updated: July 07, 2025 at 04:02am
Listed by:
Stephen Janho,
Windermere RE West Campus Inc,
Era Zayshlyy,
Windermere RE West Campus Inc
Bought with:
Alex Zeiady, 79601
Coldwell Banker Danforth
Source: NWMLS,MLS#: 2356793
Facts & features
Interior
Bedrooms & bathrooms
- Bedrooms: 4
- Bathrooms: 3
- Full bathrooms: 2
- 3/4 bathrooms: 1
- Main level bathrooms: 2
- Main level bedrooms: 3
Primary bedroom
- Level: Main
Bedroom
- Level: Lower
Bedroom
- Level: Main
Bedroom
- Level: Main
Bathroom full
- Level: Lower
Bathroom full
- Level: Main
Bathroom three quarter
- Level: Main
Bonus room
- Level: Lower
Dining room
- Level: Main
Entry hall
- Level: Split
Family room
- Level: Lower
Kitchen with eating space
- Level: Main
Living room
- Level: Main
Utility room
- Level: Lower
Heating
- Fireplace, Forced Air, Heat Pump, Electric, Natural Gas
Cooling
- Forced Air, Heat Pump
Appliances
- Included: Dishwasher(s), Dryer(s), Microwave(s), Refrigerator(s), Stove(s)/Range(s), Washer(s)
Features
- Bath Off Primary, Dining Room
- Flooring: Ceramic Tile, Laminate, Carpet
- Basement: Finished
- Number of fireplaces: 1
- Fireplace features: Gas, Main Level: 1, Fireplace
Interior area
- Total structure area: 2,418
- Total interior livable area: 2,418 sqft
Property
Parking
- Total spaces: 2
- Parking features: Attached Garage
- Attached garage spaces: 2
Features
- Levels: Multi/Split
- Entry location: Split
- Patio & porch: Bath Off Primary, Ceramic Tile, Dining Room, Fireplace
- Has view: Yes
- View description: Territorial
Lot
- Size: 0.51 Acres
- Dimensions: 0.51 ac
- Features: Cul-De-Sac, Dead End Street, Paved, Cable TV, Deck, Gas Available, High Speed Internet, Outbuildings, Patio
- Topography: Level
- Residential vegetation: Brush, Garden Space, Wooded
Details
- Parcel number: 00642400002100
- Zoning: County R9600
- Special conditions: Standard
Construction
Type & style
- Home type: SingleFamily
- Property subtype: Single Family Residence
Materials
- Wood Siding
- Foundation: Poured Concrete
- Roof: Composition
Condition
- Year built: 1975
Utilities & green energy
- Electric: Company: Snohomish PUD, Company: Puget Sound Energy
- Sewer: Septic Tank, Company: Septic
- Water: Public, Company: Alderwood
Community & neighborhood
Location
- Region: Bothell
- Subdivision: Canyon Park
Other
Other facts
- Listing terms: Cash Out,Conventional,FHA,VA Loan
- Cumulative days on market: 35 days
Price history
| Date | Event | Price |
|---|---|---|
| 6/6/2025 | Sold | $1,375,000$569/sqft |
Source: | ||
| 5/14/2025 | Pending sale | $1,375,000$569/sqft |
Source: | ||
| 4/10/2025 | Listed for sale | $1,375,000+58%$569/sqft |
Source: | ||
| 11/8/2024 | Sold | $870,000+5.5%$360/sqft |
Source: | ||
| 10/26/2024 | Pending sale | $825,000$341/sqft |
Source: | ||
Public tax history
| Year | Property taxes | Tax assessment |
|---|---|---|
| 2024 | $7,947 +3.2% | $881,400 +3.1% |
| 2023 | $7,703 -2.2% | $854,900 -12.3% |
| 2022 | $7,875 +12% | $974,800 +41% |
Find assessor info on the county website
Neighborhood: 98021
Nearby schools
GreatSchools rating
- 8/10Kokanee Elementary SchoolGrades: K-5Distance: 1.2 mi
- 7/10Leota Middle SchoolGrades: 6-8Distance: 3.4 mi
- 8/10North Creek High SchoolGrades: 9-12Distance: 2.3 mi
Get a cash offer in 3 minutes
Find out how much your home could sell for in as little as 3 minutes with a no-obligation cash offer.
Estimated market value
$1,350,200



