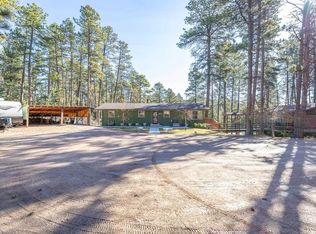Sold for $425,500
$425,500
22927 Forest Rd, Rapid City, SD 57702
4beds
1,920sqft
Site Built
Built in 1978
0.36 Acres Lot
$421,700 Zestimate®
$222/sqft
$2,149 Estimated rent
Home value
$421,700
$396,000 - $451,000
$2,149/mo
Zestimate® history
Loading...
Owner options
Explore your selling options
What's special
Feel like you are on a mountain vacation in this charming home located in a beautiful Black Hills neighborhood. Upon entering the home you are greeted with a recently renovated kitchen with new cabinets, new appliances and flooring. The new flooring goes throughout the main level living area. This open concept space features vaulted ceilings, real birch stairway railing, and access to the large deck providing gorgeous views of the forest. The main level also includes the master bedroom, 2nd bedroom, and updated bathroom. The lower level has a large gathering space with local rock fireplace, dry bar, and access to the great outdoors. The basement also includes 2 bedrooms and 2nd bathroom. The grounds include mature pine trees, firepit area, hot tub, 2 story-3 car garage and the tranquil sounds of birds.
Zillow last checked: 8 hours ago
Listing updated: July 15, 2024 at 01:10pm
Listed by:
Suzette Pickar,
West River Realty
Bought with:
Seth Malott
Century 21 Clearview Realty
Source: Mount Rushmore Area AOR,MLS#: 79768
Facts & features
Interior
Bedrooms & bathrooms
- Bedrooms: 4
- Bathrooms: 2
- Full bathrooms: 2
Primary bedroom
- Level: Main
- Area: 143
- Dimensions: 13 x 11
Bedroom 2
- Level: Main
- Area: 99
- Dimensions: 9 x 11
Bedroom 3
- Level: Basement
- Area: 110
- Dimensions: 11 x 10
Bedroom 4
- Level: Basement
- Area: 90
- Dimensions: 9 x 10
Dining room
- Level: Main
- Area: 80
- Dimensions: 8 x 10
Kitchen
- Level: Main
- Dimensions: 10 x 15
Living room
- Level: Main
- Area: 240
- Dimensions: 12 x 20
Heating
- Electric, Baseboard
Cooling
- Wall Unit(s)
Appliances
- Included: Dishwasher, Refrigerator, Electric Range Oven, Microwave, Washer, Dryer
- Laundry: In Basement
Features
- Vaulted Ceiling(s), Ceiling Fan(s)
- Flooring: Carpet, Tile, Vinyl, Laminate
- Basement: Full,Walk-Out Access,Sump Pump
- Number of fireplaces: 1
- Fireplace features: One, Wood Burning Stove
Interior area
- Total structure area: 1,920
- Total interior livable area: 1,920 sqft
Property
Parking
- Total spaces: 3
- Parking features: Three Car, Detached, RV Access/Parking, Garage Door Opener
- Garage spaces: 3
Features
- Patio & porch: Covered Patio, Open Deck
Lot
- Size: 0.36 Acres
- Features: Corner Lot, Few Trees, Lawn, Rock, Trees
Details
- Parcel number: 3606205008
Construction
Type & style
- Home type: SingleFamily
- Architectural style: Ranch
- Property subtype: Site Built
Materials
- Roof: Composition
Condition
- Year built: 1978
Community & neighborhood
Location
- Region: Rapid City
- Subdivision: Mission Hills
Other
Other facts
- Road surface type: Paved
Price history
| Date | Event | Price |
|---|---|---|
| 7/15/2024 | Sold | $425,500+1.3%$222/sqft |
Source: | ||
| 6/11/2024 | Contingent | $419,900$219/sqft |
Source: | ||
| 6/6/2024 | Price change | $419,900-4.5%$219/sqft |
Source: | ||
| 5/13/2024 | Price change | $439,900-2%$229/sqft |
Source: | ||
| 5/3/2024 | Price change | $449,000-1.3%$234/sqft |
Source: | ||
Public tax history
| Year | Property taxes | Tax assessment |
|---|---|---|
| 2025 | $4,140 +4.4% | $420,200 +1.4% |
| 2024 | $3,965 +8.8% | $414,200 +6.3% |
| 2023 | $3,645 +13.4% | $389,500 +17.9% |
Find assessor info on the county website
Neighborhood: Johnson Siding
Nearby schools
GreatSchools rating
- 7/10South Canyon Elementary - 15Grades: K-5Distance: 7.7 mi
- 9/10Southwest Middle School - 38Grades: 6-8Distance: 8.3 mi
- 5/10Stevens High School - 42Grades: 9-12Distance: 7.4 mi

Get pre-qualified for a loan
At Zillow Home Loans, we can pre-qualify you in as little as 5 minutes with no impact to your credit score.An equal housing lender. NMLS #10287.
