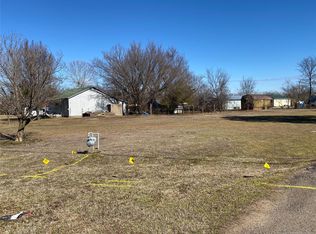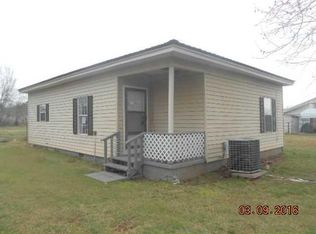2 houses for the price of 1! This is 3 bed and 1 1/2 bath is an investors delight! CH&A with a new metal roof and a fresh coat of paint on the first house. It also has a storm cellar located at the front and a detached workshop behind the house for the craftsman or extra storage! The shutters and charming steps to the front door, give this home attractive curb appeal. Landscaping in the front yard makes this home even more charming!
This property is off market, which means it's not currently listed for sale or rent on Zillow. This may be different from what's available on other websites or public sources.

