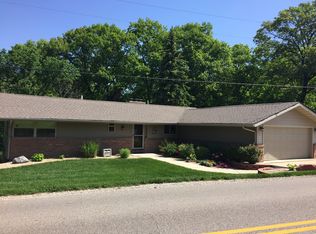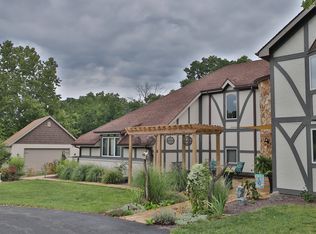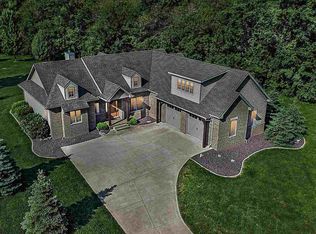Sold for $520,000
$520,000
22924 Spring Creek Rd, Washington, IL 61571
3beds
5,450sqft
Single Family Residence, Residential
Built in 1984
2.63 Acres Lot
$542,800 Zestimate®
$95/sqft
$4,767 Estimated rent
Home value
$542,800
$494,000 - $597,000
$4,767/mo
Zestimate® history
Loading...
Owner options
Explore your selling options
What's special
Beautiful Custom-built home on almost 2 1/2 acres. This home boasts over 5000 sf of finished space. Huge 1st floor master with spacious en suite and fireplace. Main floor includes both living room and family room with double fireplace plus large eat-in kitchen with island, pantry and solid surface tops. Also Living room leads to beautiful year round sunroom overlooking large rear yard with gazebo and twin decks. Upper level has two large bedrooms with shared bath plus an office that could be used as 4th bedroom. Plenty of extra storage on the upper floor also. Walkout lower level has another family room with fireplace, game room with full bar, and workout room for your exercising needs plus additional full bath. Washington Central Grade School district. Beautiful setting on this semi private 2.63 acres lot, take a look today!
Zillow last checked: 8 hours ago
Listing updated: June 14, 2025 at 01:01pm
Listed by:
Pat T McCarthy 309-696-2825,
RE/MAX Traders Unlimited
Bought with:
Renae Dietrich, 475161758
RE/MAX Traders Unlimited
Source: RMLS Alliance,MLS#: PA1257642 Originating MLS: Peoria Area Association of Realtors
Originating MLS: Peoria Area Association of Realtors

Facts & features
Interior
Bedrooms & bathrooms
- Bedrooms: 3
- Bathrooms: 5
- Full bathrooms: 3
- 1/2 bathrooms: 2
Bedroom 1
- Level: Main
- Dimensions: 18ft 6in x 18ft 2in
Bedroom 2
- Level: Upper
- Dimensions: 21ft 5in x 15ft 6in
Bedroom 3
- Level: Upper
- Dimensions: 15ft 3in x 15ft 3in
Other
- Level: Main
- Dimensions: 14ft 4in x 14ft 4in
Other
- Level: Upper
- Dimensions: 16ft 1in x 11ft 1in
Other
- Area: 1600
Additional room
- Description: Bsmt Family Rm
- Level: Basement
- Dimensions: 18ft 3in x 17ft 8in
Additional room 2
- Description: Sunroom
- Level: Main
- Dimensions: 21ft 1in x 11ft 0in
Family room
- Level: Main
- Dimensions: 22ft 5in x 18ft 3in
Kitchen
- Level: Main
- Dimensions: 17ft 9in x 14ft 3in
Laundry
- Level: Main
Living room
- Level: Main
- Dimensions: 18ft 8in x 15ft 5in
Main level
- Area: 2400
Recreation room
- Level: Basement
- Dimensions: 22ft 1in x 17ft 0in
Upper level
- Area: 1450
Heating
- Forced Air
Cooling
- Zoned, Central Air
Appliances
- Included: Dishwasher, Dryer, Microwave, Range, Refrigerator, Washer, Water Softener Owned, Gas Water Heater
Features
- Bar, Ceiling Fan(s), Solid Surface Counter, Wet Bar
- Windows: Window Treatments, Blinds
- Basement: Finished,Full
- Attic: Storage
- Number of fireplaces: 3
- Fireplace features: Family Room, Gas Log, Living Room, Master Bedroom, Recreation Room
Interior area
- Total structure area: 3,850
- Total interior livable area: 5,450 sqft
Property
Parking
- Total spaces: 3
- Parking features: Attached, Garage Faces Side
- Attached garage spaces: 3
- Details: Number Of Garage Remotes: 1
Features
- Patio & porch: Deck, Patio
Lot
- Size: 2.63 Acres
- Dimensions: 197 x 554 x 434 x 84 x 358
- Features: Level, Ravine, Sloped, Wooded
Details
- Parcel number: 020207100019
- Zoning description: Residential
Construction
Type & style
- Home type: SingleFamily
- Property subtype: Single Family Residence, Residential
Materials
- Frame, Brick, Stucco
- Foundation: Block
- Roof: Shingle
Condition
- New construction: No
- Year built: 1984
Utilities & green energy
- Sewer: Septic Tank
- Water: Shared Well
- Utilities for property: Cable Available
Community & neighborhood
Location
- Region: Washington
- Subdivision: Spring Creek
Other
Other facts
- Road surface type: Paved, Shared
Price history
| Date | Event | Price |
|---|---|---|
| 6/9/2025 | Sold | $520,000-4.6%$95/sqft |
Source: | ||
| 5/8/2025 | Pending sale | $545,000$100/sqft |
Source: | ||
| 5/5/2025 | Listed for sale | $545,000$100/sqft |
Source: | ||
Public tax history
| Year | Property taxes | Tax assessment |
|---|---|---|
| 2024 | $11,958 +5.2% | $160,490 +7.8% |
| 2023 | $11,372 +4.3% | $148,890 +7% |
| 2022 | $10,902 +3.8% | $139,110 +2.5% |
Find assessor info on the county website
Neighborhood: 61571
Nearby schools
GreatSchools rating
- 7/10Central Intermediate SchoolGrades: 4-8Distance: 4 mi
- 9/10Washington Community High SchoolGrades: 9-12Distance: 4.5 mi
- 6/10Central Primary SchoolGrades: PK-3Distance: 4.1 mi
Schools provided by the listing agent
- Elementary: Central
- Middle: Central
- High: Washington
Source: RMLS Alliance. This data may not be complete. We recommend contacting the local school district to confirm school assignments for this home.
Get pre-qualified for a loan
At Zillow Home Loans, we can pre-qualify you in as little as 5 minutes with no impact to your credit score.An equal housing lender. NMLS #10287.


