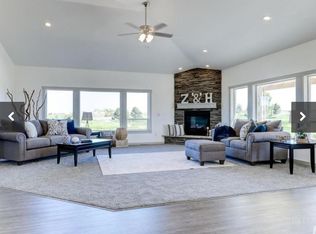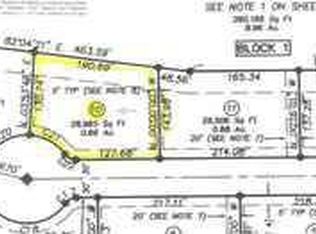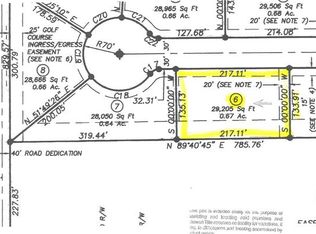Sold
Price Unknown
22924 Cirrus View Ct, Caldwell, ID 83607
4beds
2baths
2,044sqft
Single Family Residence
Built in 2017
0.66 Acres Lot
$748,300 Zestimate®
$--/sqft
$2,344 Estimated rent
Home value
$748,300
$688,000 - $816,000
$2,344/mo
Zestimate® history
Loading...
Owner options
Explore your selling options
What's special
Welcome to your dream home in Idaho's wine country on Timberstone Golf course. This stunning propoerty is located on a quiet cul-de-sac, offering privacy and peacefulness. As you step inside, you'll immediately notice the exquisite details, from the large bedrooms to the beautiful EVP flooring. The spacious kitchen is a chef's dream, equipped with top-of-the-line stainless steel appliances and bright quartz countertops, making it perfect for hosting gatherings and preparing meals for friends and family. The large three-car garage is spacious, and the detached shop has electricity, perfect for storing tools or working on projects. As you explore the property, you'll be captivated by the breathtaking panoramic views that surround you. Whether you're enjoying a morning cup of coffee on the back porch or entertaining guests, you'll be able to take in the natural beauty that Idaho has to offer.
Zillow last checked: 8 hours ago
Listing updated: July 15, 2025 at 05:30pm
Listed by:
Gerald Dalton 208-713-1647,
Real Broker LLC,
Gerald Dalton 208-713-1647,
Real Broker LLC
Bought with:
Allison Findlay
Eagle Creek Realty Group
Source: IMLS,MLS#: 98944383
Facts & features
Interior
Bedrooms & bathrooms
- Bedrooms: 4
- Bathrooms: 2
- Main level bathrooms: 2
- Main level bedrooms: 4
Primary bedroom
- Level: Main
- Area: 225
- Dimensions: 15 x 15
Bedroom 2
- Level: Main
- Area: 143
- Dimensions: 13 x 11
Bedroom 3
- Level: Main
- Area: 156
- Dimensions: 13 x 12
Bedroom 4
- Level: Main
- Area: 110
- Dimensions: 11 x 10
Family room
- Level: Main
- Area: 288
- Dimensions: 18 x 16
Kitchen
- Level: Main
- Area: 196
- Dimensions: 14 x 14
Heating
- Forced Air, Natural Gas
Cooling
- Central Air
Appliances
- Included: Gas Water Heater, Tank Water Heater, Dishwasher, Disposal, Double Oven, Microwave, Oven/Range Freestanding
Features
- Bath-Master, Bed-Master Main Level, Split Bedroom, Family Room, Double Vanity, Breakfast Bar, Pantry, Kitchen Island, Number of Baths Main Level: 2
- Flooring: Hardwood, Tile, Carpet
- Has basement: No
- Number of fireplaces: 1
- Fireplace features: One, Gas
Interior area
- Total structure area: 2,044
- Total interior livable area: 2,044 sqft
- Finished area above ground: 2,044
- Finished area below ground: 0
Property
Parking
- Total spaces: 4
- Parking features: Attached, Detached, RV Access/Parking, Driveway
- Attached garage spaces: 4
- Has uncovered spaces: Yes
Features
- Levels: One
- Patio & porch: Covered Patio/Deck
- Fencing: Partial
Lot
- Size: 0.66 Acres
- Features: 1/2 - .99 AC, On Golf Course, Cul-De-Sac, Auto Sprinkler System, Drip Sprinkler System, Full Sprinkler System, Pressurized Irrigation Sprinkler System
Details
- Additional structures: Shop
- Parcel number: 082130010080
Construction
Type & style
- Home type: SingleFamily
- Property subtype: Single Family Residence
Materials
- Frame, Stone, HardiPlank Type
- Foundation: Crawl Space
- Roof: Architectural Style
Condition
- Year built: 2017
Utilities & green energy
- Sewer: Septic Tank
- Water: Shared Well
- Utilities for property: Electricity Connected
Community & neighborhood
Location
- Region: Caldwell
- Subdivision: Timberstone
HOA & financial
HOA
- Has HOA: Yes
- HOA fee: $500 annually
Other
Other facts
- Listing terms: Cash,Conventional,FHA,VA Loan
- Ownership: Fee Simple,Fractional Ownership: No
- Road surface type: Paved
Price history
Price history is unavailable.
Public tax history
| Year | Property taxes | Tax assessment |
|---|---|---|
| 2025 | -- | $657,900 +2.2% |
| 2024 | $2,857 +0.3% | $644,000 +5% |
| 2023 | $2,849 +3.1% | $613,300 -1.6% |
Find assessor info on the county website
Neighborhood: 83607
Nearby schools
GreatSchools rating
- 8/10West Canyon Elementary SchoolGrades: PK-5Distance: 3.4 mi
- 5/10Vallivue Middle SchoolGrades: 6-8Distance: 8.2 mi
- 5/10Vallivue High SchoolGrades: 9-12Distance: 7.1 mi
Schools provided by the listing agent
- Elementary: West Canyon
- Middle: Vallivue Middle
- High: Vallivue
- District: Vallivue School District #139
Source: IMLS. This data may not be complete. We recommend contacting the local school district to confirm school assignments for this home.


