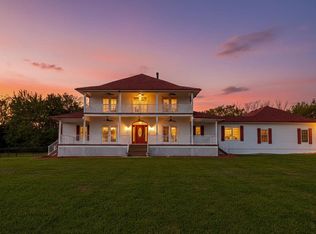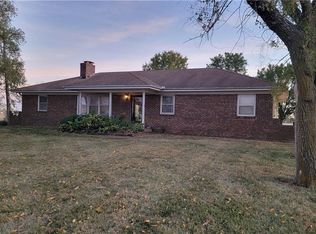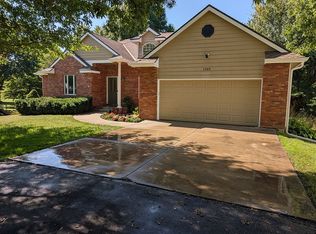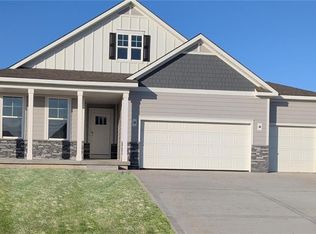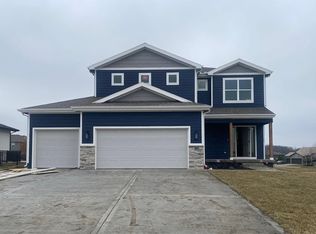This 2213 square foot single family home has 4 bedrooms and 3.5 bathrooms. This home is located at 22922 Bedford Rd, Spring Hill, KS 66083.
Foreclosed
Est. $473,400
22922 Bedford Rd, Spring Hill, KS 66083
4beds
3baths
2,213sqft
SingleFamily
Built in 1976
5.07 Acres Lot
$473,400 Zestimate®
$214/sqft
$-- HOA
Overview
- 73 days |
- 125 |
- 3 |
Facts & features
Interior
Bedrooms & bathrooms
- Bedrooms: 4
- Bathrooms: 3.5
Heating
- Wall, Other
Cooling
- Other
Features
- Flooring: Hardwood
- Basement: Partially finished
- Has fireplace: Yes
Interior area
- Total interior livable area: 2,213 sqft
Property
Parking
- Parking features: Garage - Detached
Features
- Exterior features: Stucco, Metal
Lot
- Size: 5.07 Acres
Details
- Parcel number: 047260000001700
Construction
Type & style
- Home type: SingleFamily
Materials
- Frame
- Foundation: Concrete
- Roof: Composition
Condition
- Year built: 1976
Community & HOA
Location
- Region: Spring Hill
Financial & listing details
- Price per square foot: $214/sqft
- Tax assessed value: $498,200
Visit our professional directory to find a foreclosure specialist in your area that can help with your home search.
Find a foreclosure agentForeclosure details
Estimated market value
$473,400
$417,000 - $530,000
$2,351/mo
Price history
Price history
| Date | Event | Price |
|---|---|---|
| 12/1/2025 | Sold | -- |
Source: Public Record Report a problem | ||
| 6/15/2025 | Listing removed | $444,000$201/sqft |
Source: | ||
| 4/8/2025 | Contingent | $444,000$201/sqft |
Source: | ||
| 4/5/2025 | Price change | $444,000-11.2%$201/sqft |
Source: | ||
| 1/6/2025 | Listed for sale | $500,000$226/sqft |
Source: | ||
Public tax history
Public tax history
| Year | Property taxes | Tax assessment |
|---|---|---|
| 2025 | -- | $57,293 +0.6% |
| 2024 | $5,708 +0.1% | $56,970 +5% |
| 2023 | $5,704 +18.9% | $54,257 +23.9% |
Find assessor info on the county website
BuyAbility℠ payment
Estimated monthly payment
Boost your down payment with 6% savings match
Earn up to a 6% match & get a competitive APY with a *. Zillow has partnered with to help get you home faster.
Learn more*Terms apply. Match provided by Foyer. Account offered by Pacific West Bank, Member FDIC.Climate risks
Neighborhood: 66083
Nearby schools
GreatSchools rating
- 7/10Nike Elementary SchoolGrades: PK-4Distance: 4.3 mi
- 4/10Trail Ridge Middle SchoolGrades: 5-8Distance: 6.5 mi
- 6/10Gardner Edgerton High SchoolGrades: 9-12Distance: 7.3 mi
- Loading
