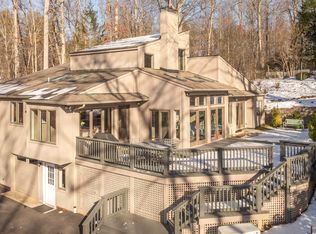Nestled along the Mechumââ,¬â„¢s River, this Meriwether Lewis school district home has been thoroughly updated and is ready for its new owners! Spacious main floor features home office or guest room, family room with wood-burning fireplace, spacious dining room, and new kitchen. Sophisticated kitchen updates include new cabinetry, quartz surfaces, Thermador gas range, farm style sink, & glass pocket doors to the oversized walk-in pantry. Unwind in the enclosed sun porch or on the expansive, tiered rear decks with peaceful views. Upper level master suite with luxurious updated bath featuring walk-in shower, freestanding tub, and dual sinks with quartz surfaces. All situated perfectly on 2.2 acres. The community features miles of walking trails.
This property is off market, which means it's not currently listed for sale or rent on Zillow. This may be different from what's available on other websites or public sources.
