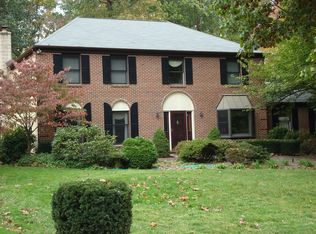Welcome to 2292 Sand Trap Rd in awarding winning Central Bucks School District! This well maintained home is situated on a large lot full of lush landscaping and a creek that provides for a tranquil outdoor experience while enjoying the expansive back deck. You enter the home through the cozy front porch and double door entryway into the two story foyer. The first floor provides an open concept perfect for today's style of living. The inviting family room boasts a stone fireplace and provides access to the deck. The kitchen features stainless steel appliances, granite countertops and updated fixtures. Off the kitchen you will find a spacious dining room with a bay window that is connected to the living room, making the space perfect for entertaining. Finishing off the first floor is an updated full bathroom, laundry room and two car garage. Upstairs, the master bedroom suite boasts a walk in closet, a sitting area highlighting a wood burning fireplace, and access to its own private deck. The master bathroom has been updated and includes a soaking tub with jets. The hallway bathroom services 3 additional generously sized bedrooms. All the bedrooms have just had brand new plush carpeting installed. An additional feature of this home is the unfinished walkout basement, perfect for storage or for future finishing to add additional living space. Located on a cul-de-sac street.
This property is off market, which means it's not currently listed for sale or rent on Zillow. This may be different from what's available on other websites or public sources.
