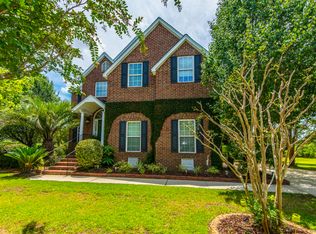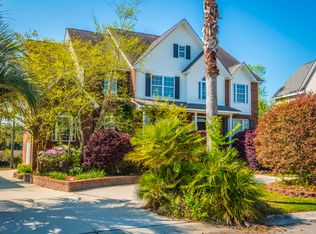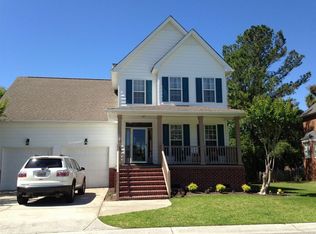Gorgeous marsh front home on a massive fenced-in lot located in highly, sought-after Rivertowne neighborhood. Beautiful new hardwood floors throughout the house with plenty of natural light from the expansive windows create a charming feel in this 3-story, Charleston-style Lowcountry home. As you walk in the front door, you are welcomed by the spacious family room and dining room, which showcase double-piece crown molding and plantation shutters. In the back of the home is a comfortable family gathering area with a den and eat-in kitchen that boasts granite countertops, stainless steel appliances, 42-inch cabinets and a kitchen island. Step outside to the private screened-in porch, perfect for relaxing, and enjoy your marsh front scenery with abundant wildlife, palmetto trees, live oaks and marsh views. Upstairs, the private master suite, which overlooks the marsh setting, has a tray ceiling and a large walk-in closet with plenty of storage. The master bath includes a double vanity, a jetted tub and a separate shower. Two additional bedrooms down the hall, share a full bath. Laundry room upstairs convenient to all bedrooms. On the third floor, there is a large 4th bedroom and a full bath, as well as an additional bonus space. This floor is perfect for guests or a private home office. Recently updated roof and HVAC. This gem also includes an attached 2-car garage deep enough to store a boat. This is an incredible opportunity for marsh front living in an excellent location, great schools and a short drive to the beach! Neighborhood amenities include pool, tennis courts, golf, biking, walking trails and more.A $2,500 Lender Credit is available and will be applied towards the buyer's closing costs and pre-paids if the buyer chooses to use the seller's preferred lender. This credit is in addition to any negotiated seller concessions.
This property is off market, which means it's not currently listed for sale or rent on Zillow. This may be different from what's available on other websites or public sources.


