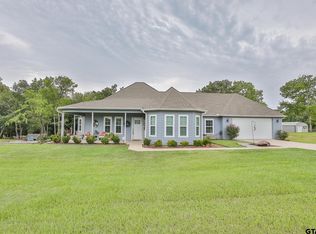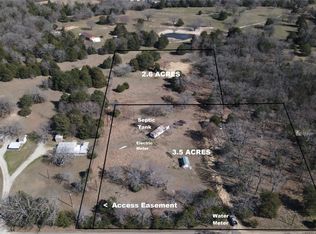Sold
Price Unknown
2292 Rs County Rd #1150, Emory, TX 75440
2beds
1,599sqft
Single Family Residence
Built in 2018
1.49 Acres Lot
$356,300 Zestimate®
$--/sqft
$1,994 Estimated rent
Home value
$356,300
Estimated sales range
Not available
$1,994/mo
Zestimate® history
Loading...
Owner options
Explore your selling options
What's special
ADORABLE COUNTRY HOME on roughly 1.49 ± ACRES with PRIVATE POND! Offering a mix of mature trees and open space for animals and gardening, this is the country home that you've been looking for! With it's wrap-around, covered porch, you can enjoy the tranquility of the countryside. Inside, enjoy a spacious, open floor plan with beautiful windows, tile floors and quality finishes throughout. The HUGE eat-in kitchen offers tons of counter space for cooking and hosting. The primary suite has beautiful decorative ceiling beams and a private entrance onto the back deck. The primary ensuite bath offers a large tub, separate shower, double vanity and HUGE walk-in closet. The BONUS 330 ± SF ACCESSORY BUILDING is perfect as a secondary living area, guest house or office and includes a full bath. NO CITY TAXES and NO HOA! Schedule your showing today!
Zillow last checked: 8 hours ago
Listing updated: May 15, 2025 at 03:17pm
Listed by:
John Thomas 0620955 972-772-7000,
Keller Williams Rockwall 972-772-7000
Bought with:
Michael Phillips
Fathom Realty LLC
Source: NTREIS,MLS#: 20884452
Facts & features
Interior
Bedrooms & bathrooms
- Bedrooms: 2
- Bathrooms: 2
- Full bathrooms: 2
Primary bedroom
- Features: En Suite Bathroom
- Level: First
- Dimensions: 15 x 12
Bedroom
- Features: Walk-In Closet(s)
- Level: First
- Dimensions: 12 x 11
Primary bathroom
- Features: Built-in Features, Dual Sinks, En Suite Bathroom, Jetted Tub, Separate Shower
- Level: First
- Dimensions: 7 x 12
Dining room
- Level: First
- Dimensions: 9 x 13
Other
- Level: First
- Dimensions: 4 x 7
Kitchen
- Features: Breakfast Bar, Built-in Features, Eat-in Kitchen, Kitchen Island
- Level: First
- Dimensions: 8 x 10
Living room
- Level: First
- Dimensions: 13 x 18
Utility room
- Features: Pantry, Utility Room
- Level: First
- Dimensions: 8 x 5
Heating
- Central
Cooling
- Central Air
Appliances
- Included: Dishwasher, Gas Cooktop, Disposal, Gas Oven
- Laundry: Washer Hookup, Electric Dryer Hookup, Laundry in Utility Room, In Hall
Features
- Decorative/Designer Lighting Fixtures, Eat-in Kitchen, Kitchen Island, Open Floorplan, Walk-In Closet(s)
- Flooring: Tile
- Has basement: No
- Has fireplace: No
Interior area
- Total interior livable area: 1,599 sqft
Property
Parking
- Total spaces: 2
- Parking features: Garage
- Attached garage spaces: 2
Features
- Levels: One
- Stories: 1
- Patio & porch: Deck, Front Porch, Side Porch, Wrap Around, Covered
- Exterior features: Awning(s), Rain Gutters
- Pool features: None
Lot
- Size: 1.49 Acres
Details
- Parcel number: R20237
Construction
Type & style
- Home type: SingleFamily
- Architectural style: Other,Detached
- Property subtype: Single Family Residence
Materials
- Foundation: Slab
- Roof: Composition
Condition
- Year built: 2018
Utilities & green energy
- Sewer: Septic Tank
- Utilities for property: Septic Available
Community & neighborhood
Location
- Region: Emory
- Subdivision: A0188 Rojas Francisco De
Other
Other facts
- Listing terms: Cash,Conventional,FHA,VA Loan
Price history
| Date | Event | Price |
|---|---|---|
| 5/15/2025 | Sold | -- |
Source: NTREIS #20884452 Report a problem | ||
| 4/19/2025 | Pending sale | $359,000$225/sqft |
Source: NTREIS #20884452 Report a problem | ||
| 4/12/2025 | Listing removed | $359,000$225/sqft |
Source: NTREIS #20884452 Report a problem | ||
| 4/11/2025 | Contingent | $359,000$225/sqft |
Source: NTREIS #20884452 Report a problem | ||
| 4/2/2025 | Listed for sale | $359,000+3.3%$225/sqft |
Source: NTREIS #20884452 Report a problem | ||
Public tax history
Tax history is unavailable.
Neighborhood: 75440
Nearby schools
GreatSchools rating
- 5/10Rains Intermediate SchoolGrades: 3-5Distance: 2.7 mi
- 5/10Rains J High SchoolGrades: 6-8Distance: 3 mi
- 6/10Rains High SchoolGrades: 9-12Distance: 2.9 mi
Schools provided by the listing agent
- Elementary: Rains
- High: Rains
- District: Rains ISD
Source: NTREIS. This data may not be complete. We recommend contacting the local school district to confirm school assignments for this home.
Sell with ease on Zillow
Get a Zillow Showcase℠ listing at no additional cost and you could sell for —faster.
$356,300
2% more+$7,126
With Zillow Showcase(estimated)$363,426

