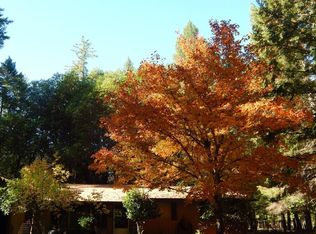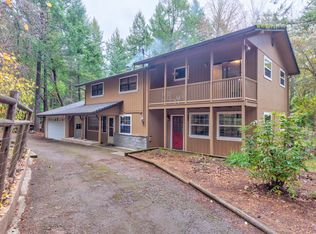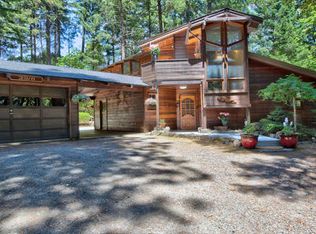Nestled in the woods with plenty of space, nature, and privacy, yet close to town. 3.5 acres with Beautifully updated custom home, vaulted ceilings, natural sunlight light, bamboo and hardwood floors, custom kitchen w/ oversized island, large dining area, fireplace, and storage galore. Large beautiful windows w/ Valley view. Master suite with jetted tub, walk in shower and so much more. Double car garage, Includes outbuildings, and much more!
This property is off market, which means it's not currently listed for sale or rent on Zillow. This may be different from what's available on other websites or public sources.


