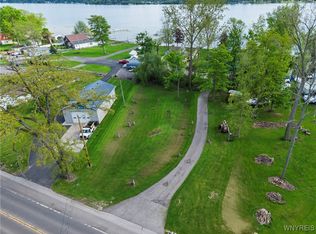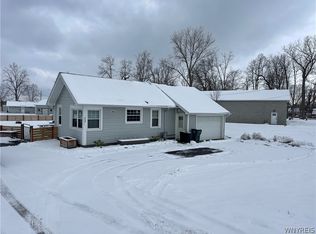OUTSTANDING * TOTALLY REDONE ALL IN THE LAST 7 YEARS * NICE OPEN FLOOR PLAN * LRG EAT-IN KITCHEN W/ C/T FLR, C/T BCKSPLSH, RECESSED LIGHTING, ALL APPLIANCES INCLUDED * OPENS UP TO LRG LIVING RM W/ PLANK FLRING, CRWN MLDING * ALL NEW WINDOWS THROUGHOUT * 3 NICE SIZED BEDRMS W/ VINYL FLRING * 2 FULL BATHS - ALL UPDATED W/ STAND UP SHWR, VANITIES, C/T FLRS * LOTS OF CRWN MLDING THROUGHOUT * HIGH EFF FURNACE * CENTRAL AIR * 1.0 CAR GARAGE IS ALSO LAUNDRY RM * PULL DOWN STAIRCASE FOR STORAGE * LOADS OF NATURAL LIGHT * OTHER UPDATES: VINYL SIDING * BLACKTOP DRIVEWAY W/ PARKING PAD * ELECTRIC SERV & S/ WIRING * GREAT LOCATION W/ WATER VIEW *
This property is off market, which means it's not currently listed for sale or rent on Zillow. This may be different from what's available on other websites or public sources.

