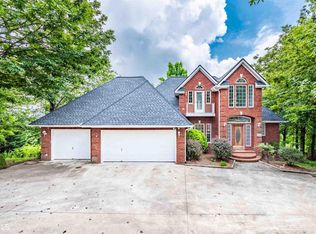Closed
$1,140,000
2292 Monument Rd, Jasper, GA 30143
5beds
4,034sqft
Single Family Residence
Built in 2022
5.36 Acres Lot
$1,158,900 Zestimate®
$283/sqft
$3,844 Estimated rent
Home value
$1,158,900
$927,000 - $1.45M
$3,844/mo
Zestimate® history
Loading...
Owner options
Explore your selling options
What's special
Modern Rustic Mountain Home with Long Range Views 3200 feet elevation : temperature typically 6 to 8 degrees cooler than Atlanta 1 hour 15 minutes to Atlanta No HOA Property has space for outbuildings or second home (verify with county) On county road (plowed and salted for inclement weather) Located in heavily forested area Abundant wildlife 15 to 30 minutes from wineries, apple orchards, Amicolola Falls 5 BR 5.5 Bath Master on Main Automated shade system Flex room / storage Storage above garage Automated shade system Outdoor living space with gas fire pit and hot tub Dual Fuel Propane/Heat Pump, Three zones
Zillow last checked: 8 hours ago
Listing updated: November 15, 2024 at 07:59am
Listed by:
Susan H Ayers 678-344-1600,
Clickit Realty Inc.
Bought with:
Non Mls Salesperson, 421027
Non-Mls Company
Source: GAMLS,MLS#: 10367426
Facts & features
Interior
Bedrooms & bathrooms
- Bedrooms: 5
- Bathrooms: 6
- Full bathrooms: 5
- 1/2 bathrooms: 1
- Main level bathrooms: 1
- Main level bedrooms: 1
Kitchen
- Features: Kitchen Island, Pantry, Solid Surface Counters, Walk-in Pantry
Heating
- Central, Heat Pump, Propane, Zoned
Cooling
- Central Air, Heat Pump, Zoned
Appliances
- Included: Dishwasher, Disposal, Dryer, Electric Water Heater, Microwave, Washer
- Laundry: Other
Features
- Beamed Ceilings, High Ceilings, Master On Main Level, Vaulted Ceiling(s)
- Flooring: Hardwood, Tile, Vinyl
- Windows: Double Pane Windows
- Basement: Bath Finished,Daylight,Exterior Entry,Finished,Full
- Attic: Pull Down Stairs
- Number of fireplaces: 1
- Fireplace features: Factory Built, Gas Starter, Living Room
- Common walls with other units/homes: No Common Walls
Interior area
- Total structure area: 4,034
- Total interior livable area: 4,034 sqft
- Finished area above ground: 2,354
- Finished area below ground: 1,680
Property
Parking
- Parking features: Attached, Garage, Garage Door Opener, Kitchen Level, RV/Boat Parking
- Has attached garage: Yes
Features
- Levels: Three Or More
- Stories: 3
- Patio & porch: Deck, Patio
- Fencing: Back Yard,Fenced
- Has view: Yes
- View description: Mountain(s)
- Body of water: None
Lot
- Size: 5.36 Acres
- Features: Private
- Residential vegetation: Wooded
Details
- Parcel number: 006 014
Construction
Type & style
- Home type: SingleFamily
- Architectural style: Contemporary,Other
- Property subtype: Single Family Residence
Materials
- Wood Siding
- Roof: Composition
Condition
- Resale
- New construction: No
- Year built: 2022
Utilities & green energy
- Electric: 220 Volts
- Sewer: Septic Tank
- Water: Well
- Utilities for property: Cable Available, Electricity Available, High Speed Internet, Phone Available, Underground Utilities
Community & neighborhood
Security
- Security features: Carbon Monoxide Detector(s), Smoke Detector(s)
Community
- Community features: None
Location
- Region: Jasper
- Subdivision: MONTANE CHESTNUT RIDGE
HOA & financial
HOA
- Has HOA: No
- Services included: None
Other
Other facts
- Listing agreement: Exclusive Right To Sell
- Listing terms: Cash
Price history
| Date | Event | Price |
|---|---|---|
| 11/8/2024 | Sold | $1,140,000-5%$283/sqft |
Source: | ||
| 10/15/2024 | Pending sale | $1,200,000$297/sqft |
Source: | ||
| 9/14/2024 | Price change | $1,200,000-7.7%$297/sqft |
Source: | ||
| 8/29/2024 | Listed for sale | $1,300,000+1466.3%$322/sqft |
Source: | ||
| 5/5/2021 | Sold | $83,000$21/sqft |
Source: Public Record Report a problem | ||
Public tax history
| Year | Property taxes | Tax assessment |
|---|---|---|
| 2024 | $3,998 -1.5% | $210,187 |
| 2023 | $4,061 +385.7% | $210,187 +397.9% |
| 2022 | $836 +11.9% | $42,214 +23.1% |
Find assessor info on the county website
Neighborhood: 30143
Nearby schools
GreatSchools rating
- 6/10Jasper Middle SchoolGrades: 5-6Distance: 6.8 mi
- 3/10Pickens County Middle SchoolGrades: 7-8Distance: 7.4 mi
- 6/10Pickens County High SchoolGrades: 9-12Distance: 6.4 mi
Schools provided by the listing agent
- Elementary: Tate
- Middle: Jasper
- High: Pickens County
Source: GAMLS. This data may not be complete. We recommend contacting the local school district to confirm school assignments for this home.
Get a cash offer in 3 minutes
Find out how much your home could sell for in as little as 3 minutes with a no-obligation cash offer.
Estimated market value$1,158,900
Get a cash offer in 3 minutes
Find out how much your home could sell for in as little as 3 minutes with a no-obligation cash offer.
Estimated market value
$1,158,900
