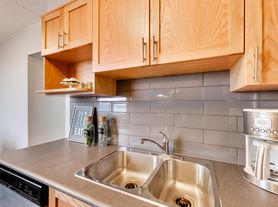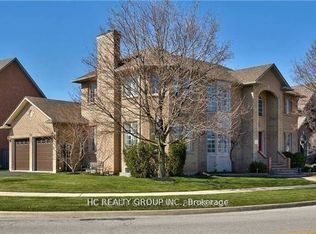Discover the ultimate family retreat in this charming bungalow ideally situated just steps from the lake. This renovated home features a spacious backyard with endless potential, including a private swimming pool and a cozy seating area under a wooden pergola for perfect days. Inside, an open floor plan seamlessly blends modern comfort with timeless charm while built-in ceiling speakers, and heated kitchen floors add to the allure. This move-in-ready property offers a dreamy combination of stylish living and proximity to everything - the perfect place to call home. Pool professionally maintained. EV car charger plug in garage.
House for rent
C$6,200/mo
2292 Devon Rd, Oakville, ON L6J 5R4
3beds
Price may not include required fees and charges.
Singlefamily
Available now
Central air
In basement laundry
4 Parking spaces parking
Natural gas, forced air
What's special
- 40 days |
- -- |
- -- |
Zillow last checked: 8 hours ago
Listing updated: January 16, 2026 at 08:57pm
Travel times
Facts & features
Interior
Bedrooms & bathrooms
- Bedrooms: 3
- Bathrooms: 2
- Full bathrooms: 2
Heating
- Natural Gas, Forced Air
Cooling
- Central Air
Appliances
- Included: Dryer, Washer
- Laundry: In Basement, In Unit
Features
- Primary Bedroom - Main Floor
- Has basement: Yes
Property
Parking
- Total spaces: 4
- Details: Contact manager
Features
- Exterior features: Architecture Style: Bungalow, Heating system: Forced Air, Heating: Gas, In Basement, In Ground, Parking included in rent, Primary Bedroom - Main Floor, Roof Type: Asphalt Shingle
- Has private pool: Yes
Construction
Type & style
- Home type: SingleFamily
- Architectural style: Bungalow
- Property subtype: SingleFamily
Materials
- Roof: Asphalt
Community & HOA
HOA
- Amenities included: Pool
Location
- Region: Oakville
Financial & listing details
- Lease term: Contact For Details
Price history
Price history is unavailable.
Neighborhood: Eastlake
Nearby schools
GreatSchools rating
No schools nearby
We couldn't find any schools near this home.

