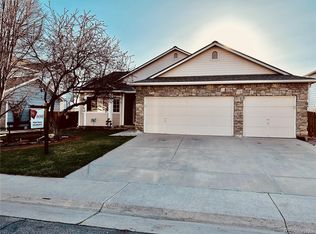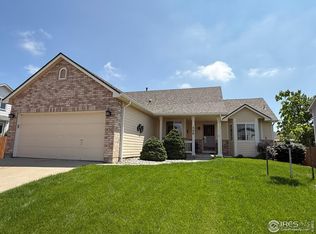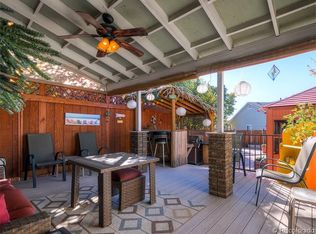Sold for $598,000
$598,000
2292 Brantner Pl, Brighton, CO 80601
5beds
2,956sqft
Single Family Residence
Built in 1997
6,888 Square Feet Lot
$588,400 Zestimate®
$202/sqft
$3,278 Estimated rent
Home value
$588,400
$547,000 - $630,000
$3,278/mo
Zestimate® history
Loading...
Owner options
Explore your selling options
What's special
This exceptional multi-level residence boasts a thoughtfully designed layout and premium features, from its meticulously maintained landscaping to its fully finished basement. Inside, the spacious open living area features soaring vaulted ceilings, creating an airy and inviting atmosphere. The seamless flow between the living room, kitchen, and dining room is ideal for entertaining. The chef's kitchen is equipped with up graded appliances and stylish quartz countertops. The expansive primary suite on the main level includes a luxurious spacious bathroom and a walk-in closet. Three additional bedrooms and a full bathroom on the upper level including a loft over looking the main living room provide ample space. The finished basement offers additional living space, a fifth bedroom, and a third bathroom. A conveniently located laundry room on the main level provides access to the attached three-car garage. The homes curb appeal is enchanted by beautifully landscaped grounds. The private backyard offers a perfect setting for relaxation or entertaining. Newer: Roof replaced in 2018, Kitchen appliances: microwave, oven, dishwasher, sink, faucet, cabinets, and quartz countertops 2022, Bathrooms: faucets, lines, and toilets 2022, Shed in back yard 2023, Water heater 2022, Water softener 2021, New exterior paint 2024. Home is back in the market with no fault of the seller.
Zillow last checked: 8 hours ago
Listing updated: October 20, 2025 at 06:55pm
Listed by:
Tammy Hernbloom 9702265511,
Berkshire Hathaway HomeServices Rocky Mountain, Realtors-Fort Collins,
Robert Hernbloom 970-218-4346,
Berkshire Hathaway HomeServices Rocky Mountain, Realtors-Fort Collins
Bought with:
Tammy Hernbloom, 100071236
Berkshire Hathaway HomeServices Rocky Mountain, Realtors-Fort Collins
Source: IRES,MLS#: 1023709
Facts & features
Interior
Bedrooms & bathrooms
- Bedrooms: 5
- Bathrooms: 4
- Full bathrooms: 1
- 3/4 bathrooms: 2
- 1/2 bathrooms: 1
- Main level bathrooms: 2
Primary bedroom
- Description: Carpet
- Features: 3/4 Primary Bath
- Level: Main
- Area: 169 Square Feet
- Dimensions: 13 x 13
Bedroom 2
- Area: 100 Square Feet
- Dimensions: 10 x 10
Bedroom 3
- Description: Carpet
- Level: Upper
- Area: 100 Square Feet
- Dimensions: 10 x 10
Bedroom 4
- Description: Carpet
- Level: Upper
- Area: 110 Square Feet
- Dimensions: 11 x 10
Bedroom 5
- Description: Carpet
- Level: Basement
- Area: 110 Square Feet
- Dimensions: 11 x 10
Dining room
- Description: Carpet
- Level: Main
- Area: 110 Square Feet
- Dimensions: 11 x 10
Family room
- Description: Laminate
- Level: Basement
- Area: 168 Square Feet
- Dimensions: 12 x 14
Kitchen
- Description: Laminate
- Level: Main
- Dimensions: 0 x 0
Laundry
- Description: Vinyl
- Level: Main
- Area: 56 Square Feet
- Dimensions: 7 x 8
Living room
- Description: Carpet
- Level: Main
- Area: 240 Square Feet
- Dimensions: 16 x 15
Heating
- Forced Air
Cooling
- Ceiling Fan(s)
Appliances
- Included: Electric Range, Self Cleaning Oven, Dishwasher, Refrigerator, Microwave, Water Softener Owned, Disposal
- Laundry: Washer/Dryer Hookup
Features
- Eat-in Kitchen, Separate Dining Room, Cathedral Ceiling(s), Open Floorplan, Walk-In Closet(s), Wet Bar
- Windows: Window Coverings
- Basement: Full,Partially Finished
- Has fireplace: Yes
- Fireplace features: Basement
Interior area
- Total structure area: 2,956
- Total interior livable area: 2,956 sqft
- Finished area above ground: 2,097
- Finished area below ground: 859
Property
Parking
- Total spaces: 3
- Parking features: Garage Door Opener, Heated Garage, Oversized
- Attached garage spaces: 3
- Details: Attached
Accessibility
- Accessibility features: Level Lot, Level Drive, Low Carpet, Accessible Bedroom, Main Level Laundry
Features
- Levels: Two
- Stories: 2
- Patio & porch: Deck
- Exterior features: Sprinkler System
- Fencing: Fenced,Wood
- Has view: Yes
- View description: City
Lot
- Size: 6,888 sqft
- Features: Cul-De-Sac, Corner Lot, Paved, Curbs, Gutters, Sidewalks, Street Light, Fire Hydrant within 500 Feet, Mineral Rights Excluded
Details
- Additional structures: Storage
- Parcel number: R0005149
- Zoning: Res
- Special conditions: Private Owner
Construction
Type & style
- Home type: SingleFamily
- Architectural style: Contemporary
- Property subtype: Single Family Residence
Materials
- Frame
- Roof: Composition
Condition
- New construction: No
- Year built: 1997
Utilities & green energy
- Sewer: Public Sewer
- Water: City
- Utilities for property: Natural Gas Available, Electricity Available, High Speed Avail
Community & neighborhood
Security
- Security features: Fire Alarm
Location
- Region: Brighton
- Subdivision: Bromley Creek Filing 2
HOA & financial
HOA
- Has HOA: Yes
- HOA fee: $125 quarterly
- Services included: Common Amenities, Management
- Association name: Bromerly Creek
Other
Other facts
- Listing terms: Cash,Conventional,FHA,VA Loan,Seller Points/Buydown
- Road surface type: Asphalt
Price history
| Date | Event | Price |
|---|---|---|
| 7/3/2025 | Sold | $598,000$202/sqft |
Source: | ||
| 6/23/2025 | Pending sale | $598,000$202/sqft |
Source: | ||
| 5/18/2025 | Price change | $598,000-3.5%$202/sqft |
Source: | ||
| 4/9/2025 | Listed for sale | $620,000$210/sqft |
Source: | ||
| 3/17/2025 | Pending sale | $620,000$210/sqft |
Source: | ||
Public tax history
| Year | Property taxes | Tax assessment |
|---|---|---|
| 2025 | $3,980 +0.6% | $34,320 -12.8% |
| 2024 | $3,957 +26.7% | $39,380 |
| 2023 | $3,123 +6.3% | $39,380 +39.8% |
Find assessor info on the county website
Neighborhood: 80601
Nearby schools
GreatSchools rating
- 4/10Southeast Elementary SchoolGrades: PK-5Distance: 0.5 mi
- 2/10Vikan Middle SchoolGrades: 6-8Distance: 0.9 mi
- 5/10Brighton High SchoolGrades: 9-12Distance: 0.9 mi
Schools provided by the listing agent
- Elementary: Southeast
- Middle: Vikan, Walter L.
- High: Brighton
Source: IRES. This data may not be complete. We recommend contacting the local school district to confirm school assignments for this home.
Get a cash offer in 3 minutes
Find out how much your home could sell for in as little as 3 minutes with a no-obligation cash offer.
Estimated market value$588,400
Get a cash offer in 3 minutes
Find out how much your home could sell for in as little as 3 minutes with a no-obligation cash offer.
Estimated market value
$588,400


