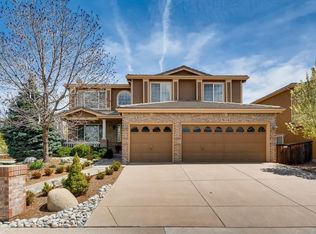Sold for $788,000 on 10/03/24
$788,000
2292 Bitterroot Place, Highlands Ranch, CO 80129
4beds
3,773sqft
Single Family Residence
Built in 1997
6,142 Square Feet Lot
$792,500 Zestimate®
$209/sqft
$3,640 Estimated rent
Home value
$792,500
$753,000 - $832,000
$3,640/mo
Zestimate® history
Loading...
Owner options
Explore your selling options
What's special
Welcome to this beautiful ranch floorplan with a full finished basement, offering mountain views from the deck. Step into a large and open plan area comprising of multi use living/dining room areas leading into a functional kitchen. There is a large primary bedroom featuring a 5-piece bath and 2 large closets—one in the bedroom and one in the bathroom. Convenience continues with the main floor laundry and additional bedroom and full bathroom. The basement is full size which is rarer in this community. This space comprises of another large living space with a further 2 generous sized bedrooms, full bath, and additional large storage spaces. Enjoy the 3 car garage. Solar is paid off until end of lease (Aug 2031) so you can enjoy lower utility bills.
Zillow last checked: 8 hours ago
Listing updated: October 03, 2024 at 01:19pm
Listed by:
Julie Reddington 720-226-4168 julier@coloradohomerealty.com,
Colorado Home Realty
Bought with:
Catharine Warehime, 40022834
JW REALTY
Source: REcolorado,MLS#: 6159666
Facts & features
Interior
Bedrooms & bathrooms
- Bedrooms: 4
- Bathrooms: 3
- Full bathrooms: 3
- Main level bathrooms: 2
- Main level bedrooms: 2
Primary bedroom
- Level: Main
Bedroom
- Level: Main
Bedroom
- Level: Basement
Bedroom
- Level: Basement
Primary bathroom
- Level: Main
Bathroom
- Level: Main
Bathroom
- Level: Basement
Dining room
- Level: Main
Family room
- Level: Main
Family room
- Level: Basement
Kitchen
- Level: Main
Laundry
- Level: Main
Living room
- Level: Main
Heating
- Forced Air
Cooling
- Central Air
Appliances
- Included: Dishwasher, Dryer, Microwave, Oven, Refrigerator, Washer
- Laundry: In Unit
Features
- Flooring: Vinyl
- Basement: Full
- Number of fireplaces: 1
- Fireplace features: Family Room
Interior area
- Total structure area: 3,773
- Total interior livable area: 3,773 sqft
- Finished area above ground: 1,898
- Finished area below ground: 1,200
Property
Parking
- Total spaces: 3
- Parking features: Concrete
- Attached garage spaces: 3
Features
- Levels: One
- Stories: 1
- Has view: Yes
- View description: Mountain(s)
Lot
- Size: 6,142 sqft
Details
- Parcel number: R0384704
- Zoning: PDU
- Special conditions: Standard
Construction
Type & style
- Home type: SingleFamily
- Property subtype: Single Family Residence
Materials
- Frame
- Roof: Concrete
Condition
- Year built: 1997
Utilities & green energy
- Water: Public
- Utilities for property: Cable Available, Electricity Connected, Internet Access (Wired)
Community & neighborhood
Location
- Region: Highlands Ranch
- Subdivision: Westridge Glen
HOA & financial
HOA
- Has HOA: Yes
- HOA fee: $168 quarterly
- Amenities included: Clubhouse, Fitness Center, Playground, Pool, Tennis Court(s), Trail(s)
- Services included: Reserve Fund, Maintenance Grounds, Sewer, Snow Removal
- Association name: HRCA
- Association phone: 303-791-2599
Other
Other facts
- Listing terms: Cash,Conventional,FHA,VA Loan
- Ownership: Individual
- Road surface type: Paved
Price history
| Date | Event | Price |
|---|---|---|
| 10/3/2024 | Sold | $788,000-1.3%$209/sqft |
Source: | ||
| 9/22/2024 | Pending sale | $798,000$212/sqft |
Source: | ||
| 9/19/2024 | Listed for sale | $798,000+264.8%$212/sqft |
Source: | ||
| 12/31/1997 | Sold | $218,772$58/sqft |
Source: Public Record Report a problem | ||
Public tax history
| Year | Property taxes | Tax assessment |
|---|---|---|
| 2025 | $4,278 +0.2% | $47,890 -14.1% |
| 2024 | $4,270 +34.5% | $55,770 -1% |
| 2023 | $3,176 -3.9% | $56,310 +35% |
Find assessor info on the county website
Neighborhood: 80129
Nearby schools
GreatSchools rating
- 7/10Eldorado Elementary SchoolGrades: PK-6Distance: 1 mi
- 6/10Ranch View Middle SchoolGrades: 7-8Distance: 1.3 mi
- 9/10Thunderridge High SchoolGrades: 9-12Distance: 1.1 mi
Schools provided by the listing agent
- Elementary: Eldorado
- Middle: Ranch View
- High: Thunderridge
- District: Douglas RE-1
Source: REcolorado. This data may not be complete. We recommend contacting the local school district to confirm school assignments for this home.
Get a cash offer in 3 minutes
Find out how much your home could sell for in as little as 3 minutes with a no-obligation cash offer.
Estimated market value
$792,500
Get a cash offer in 3 minutes
Find out how much your home could sell for in as little as 3 minutes with a no-obligation cash offer.
Estimated market value
$792,500
