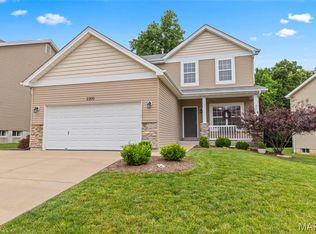Closed
Listing Provided by:
Michelle L Cimmarusti 314-520-4422,
EXP Realty, LLC
Bought with: ReeceNichols Real Estate
Price Unknown
2292 Appaloosa Trl, High Ridge, MO 63049
4beds
2,160sqft
Single Family Residence
Built in 2013
7,405.2 Square Feet Lot
$324,200 Zestimate®
$--/sqft
$2,394 Estimated rent
Home value
$324,200
$285,000 - $366,000
$2,394/mo
Zestimate® history
Loading...
Owner options
Explore your selling options
What's special
MOTIVATED SELLER—PRICE REDUCED! Discover this charming 4-bed, 2.5-bath home, ready for your personal touch! Enter from the cozy covered porch to rich wood floors throughout the main level. The flexible office/dining space with stylish shiplap opens to a great room with a marble-framed gas fireplace. The kitchen includes stainless appliances, a refrigerator, and a breakfast bar leading to a bright breakfast room and private fenced yard with serene wooded views. A half bath and laundry room complete the main level. Upstairs, the owner’s suite offers dual closets and a private bath with dual vanities. Three additional bedrooms, some with walk-in closets, share a hall bath. The landing offers space for seating or a reading nook. The lower level, with egress window, is ready for your custom finish. Enjoy neighborhood perks like a stocked pond, heated pool, and cabana. Move-in ready and nestled in a scenic location—this home has it all! Additional Rooms: Mud Room
Zillow last checked: 8 hours ago
Listing updated: April 28, 2025 at 05:53pm
Listing Provided by:
Michelle L Cimmarusti 314-520-4422,
EXP Realty, LLC
Bought with:
Kendra Downs, 2005030785
ReeceNichols Real Estate
Source: MARIS,MLS#: 24059866 Originating MLS: St. Charles County Association of REALTORS
Originating MLS: St. Charles County Association of REALTORS
Facts & features
Interior
Bedrooms & bathrooms
- Bedrooms: 4
- Bathrooms: 3
- Full bathrooms: 2
- 1/2 bathrooms: 1
- Main level bathrooms: 1
Heating
- Forced Air, Natural Gas
Cooling
- Ceiling Fan(s), Central Air, Electric
Appliances
- Included: Dishwasher, Disposal, Electric Range, Electric Oven, Refrigerator, Stainless Steel Appliance(s), Gas Water Heater
- Laundry: Main Level
Features
- High Ceilings, Open Floorplan, Walk-In Closet(s), Breakfast Bar, Breakfast Room, Eat-in Kitchen, Pantry, High Speed Internet, Double Vanity, Dining/Living Room Combo, Kitchen/Dining Room Combo
- Flooring: Hardwood
- Doors: Panel Door(s), Sliding Doors
- Windows: Window Treatments, Insulated Windows, Tilt-In Windows
- Basement: Full,Concrete,Unfinished
- Number of fireplaces: 1
- Fireplace features: Family Room
Interior area
- Total structure area: 2,160
- Total interior livable area: 2,160 sqft
- Finished area above ground: 2,160
Property
Parking
- Total spaces: 2
- Parking features: Attached, Garage, Garage Door Opener
- Attached garage spaces: 2
Features
- Levels: Two
- Patio & porch: Covered
Lot
- Size: 7,405 sqft
- Dimensions: 60 x 125
- Features: Adjoins Wooded Area
Details
- Parcel number: 031.001.03001152
- Special conditions: Standard
Construction
Type & style
- Home type: SingleFamily
- Architectural style: Traditional,Other
- Property subtype: Single Family Residence
Materials
- Vinyl Siding
- Roof: Tile,Slate
Condition
- Year built: 2013
Utilities & green energy
- Sewer: Public Sewer
- Water: Public
- Utilities for property: Underground Utilities, Natural Gas Available
Community & neighborhood
Security
- Security features: Smoke Detector(s)
Location
- Region: High Ridge
- Subdivision: Harter Farms 04
HOA & financial
HOA
- HOA fee: $600 annually
- Services included: Other
Other
Other facts
- Listing terms: Cash,Conventional,FHA,VA Loan
- Ownership: Private
- Road surface type: Concrete
Price history
| Date | Event | Price |
|---|---|---|
| 1/14/2025 | Sold | -- |
Source: | ||
| 12/12/2024 | Pending sale | $324,999$150/sqft |
Source: | ||
| 11/8/2024 | Price change | $324,999-1.5%$150/sqft |
Source: | ||
| 10/4/2024 | Price change | $329,900-2.9%$153/sqft |
Source: | ||
| 9/20/2024 | Listed for sale | $339,900$157/sqft |
Source: | ||
Public tax history
| Year | Property taxes | Tax assessment |
|---|---|---|
| 2025 | $3,462 +7.7% | $48,600 +9.2% |
| 2024 | $3,213 +0.5% | $44,500 |
| 2023 | $3,196 +4.1% | $44,500 +4.2% |
Find assessor info on the county website
Neighborhood: 63049
Nearby schools
GreatSchools rating
- 7/10Brennan Woods Elementary SchoolGrades: K-5Distance: 1.3 mi
- 5/10Wood Ridge Middle SchoolGrades: 6-8Distance: 1.1 mi
- 6/10Northwest High SchoolGrades: 9-12Distance: 9.6 mi
Schools provided by the listing agent
- Elementary: Brennan Woods Elem.
- Middle: Wood Ridge Middle School
- High: Northwest High
Source: MARIS. This data may not be complete. We recommend contacting the local school district to confirm school assignments for this home.
Get a cash offer in 3 minutes
Find out how much your home could sell for in as little as 3 minutes with a no-obligation cash offer.
Estimated market value$324,200
Get a cash offer in 3 minutes
Find out how much your home could sell for in as little as 3 minutes with a no-obligation cash offer.
Estimated market value
$324,200
