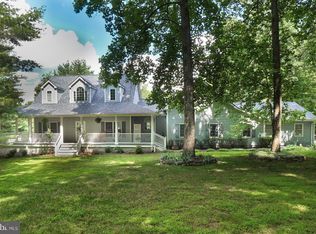RENTAL AVAILABLE October 31. Serenely situated on 4.79 acres of protected and nature-filled land with mature trees, this remarkable modern home offers a tranquil retreat. Featuring an open-concept floor plan with an abundance of natural light through beautiful oversized windows, soaring cathedral ceilings, and custom wood flooring. The state-of-the-art chef's kitchen is anchored by a large center island with a breakfast bar and a second sink, and features stainless steel appliances, granite countertops, and sliding glass doors to the peaceful back deck. The kitchen overlooks the dining room with built-ins, which flows seamlessly into the sun-drenched great room with its two-story vaulted ceilings and a handsome stone fireplace. A spacious screened-in porch with wood-paneled, vaulted ceilings adds to the many entertaining spaces with idyllic backdrops. Two first-floor bedrooms, one full bath, and laundry complete the main level of the home. Upstairs, the gracious owner's suite with an end suite full bath and high ceilings, as well as a fourth bedroom and full bathroom can be found. The walk-out, expansive lower level provides even more entertainment options with a recreation room complete with a wet bar and drink fridge. There are two sets of sliding glass doors to the back patio with a fountain, a hot tub, and an outdoor shower, all overlooking the verdant setting. Additional offerings include a blacktop / sport court, as well as energy-efficient geothermal heating and air conditioning. 22919 Wildcat Road delivers privacy and tranquility surrounded by mature trees and lush greenery, yet it is conveniently located close to major transportation routes, including I-270 and I-495, and local restaurants and parks. Landlord to arrange for two yard clean-ups per year (spring and fall)! Area and Lot: Status: Leased Living Space:4,456 Sq.Ft. Lot Size: 4.79 Acres Type: Residential Architecture Styles: Contemporary View Description: Trees/Woods Elementary School: CEDAR GROVE Middle School: HALLIE WELLS High School: DAMASCUS School District: MONTGOMERY COUNTY PUBLIC SCHOOLS Owner pays for HVAC Check-ups in the Fall and Spring. Owner Pays for Water Treatment Check-ups in the Fall and Spring. Tenant: Responsible for electricity and maintenance of lawn
This property is off market, which means it's not currently listed for sale or rent on Zillow. This may be different from what's available on other websites or public sources.
