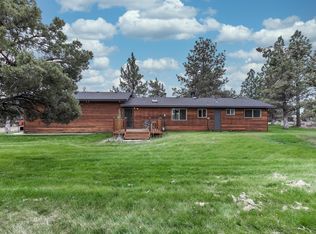Closed
$630,000
22914 Yucca Ct, Bend, OR 97701
3beds
1baths
1,400sqft
Single Family Residence
Built in 1970
2.06 Acres Lot
$640,900 Zestimate®
$450/sqft
$2,427 Estimated rent
Home value
$640,900
$590,000 - $692,000
$2,427/mo
Zestimate® history
Loading...
Owner options
Explore your selling options
What's special
Situated on more than two fully-fenced acres, this modern ranch-style home has been meticulously maintained. Special touches include hardwood flooring in the dining area, a gas fireplace in the living room, and solid wood cabinetry. A covered back deck overlooks the beautifully-landscaped lot, which boasts a variety of trees and mature bushes, as well as front and back timed sprinklers, a loafing shed for horses or goats, a hay shed and chicken pen with power, and an old PGE line shack, also with power. Additional spaces include an updated bathroom, a laundry/mud room that connects to the back yard, and a fourth room that could serve as a family room, home office, or flex space. The home has been updated with exterior paint, a new back deck, dishwasher, hot water heater, and heat pump all in the last three years, in addition to a new 30-year roof installed in 2017. A gated circular driveway adds security and convenience. Located on a quiet street just 20 minutes to downtown Bend.
Zillow last checked: 8 hours ago
Listing updated: November 09, 2024 at 07:36pm
Listed by:
RE/MAX Key Properties 541-480-2153
Bought with:
Duke Warner Realty
Source: Oregon Datashare,MLS#: 220178454
Facts & features
Interior
Bedrooms & bathrooms
- Bedrooms: 3
- Bathrooms: 1
Heating
- Electric, Forced Air, Heat Pump, Propane
Cooling
- Central Air, Heat Pump
Appliances
- Included: Dishwasher, Dryer, Oven, Range, Range Hood, Refrigerator, Washer, Water Heater
Features
- Built-in Features, Laminate Counters, Linen Closet, Primary Downstairs, Shower/Tub Combo
- Flooring: Carpet, Hardwood, Vinyl
- Windows: Double Pane Windows, Vinyl Frames
- Basement: None
- Has fireplace: Yes
- Fireplace features: Living Room, Propane
- Common walls with other units/homes: No Common Walls
Interior area
- Total structure area: 1,400
- Total interior livable area: 1,400 sqft
Property
Parking
- Total spaces: 1
- Parking features: Attached, Concrete, Driveway, Garage Door Opener, Gated, Gravel, RV Access/Parking
- Attached garage spaces: 1
- Has uncovered spaces: Yes
Features
- Levels: One
- Stories: 1
- Patio & porch: Deck, Patio
- Exterior features: Fire Pit
- Fencing: Fenced
- Has view: Yes
- View description: Territorial
Lot
- Size: 2.06 Acres
- Features: Corner Lot, Garden, Landscaped, Level, Sprinkler Timer(s), Sprinklers In Front, Sprinklers In Rear
Details
- Additional structures: Corral(s), Greenhouse, Poultry Coop, Shed(s), Other
- Parcel number: 111823
- Zoning description: MUA10, AS
- Special conditions: Standard
- Horses can be raised: Yes
Construction
Type & style
- Home type: SingleFamily
- Architectural style: Ranch
- Property subtype: Single Family Residence
Materials
- Frame
- Foundation: Stemwall
- Roof: Composition
Condition
- New construction: No
- Year built: 1970
Utilities & green energy
- Sewer: Septic Tank
- Water: Public
Community & neighborhood
Security
- Security features: Carbon Monoxide Detector(s), Smoke Detector(s)
Community
- Community features: Access to Public Lands
Location
- Region: Bend
- Subdivision: Cimarron City
Other
Other facts
- Listing terms: Cash,Conventional,FHA,VA Loan
- Road surface type: Paved
Price history
| Date | Event | Price |
|---|---|---|
| 4/19/2024 | Sold | $630,000+2.4%$450/sqft |
Source: | ||
| 3/18/2024 | Pending sale | $615,000$439/sqft |
Source: | ||
| 3/13/2024 | Listed for sale | $615,000$439/sqft |
Source: | ||
Public tax history
| Year | Property taxes | Tax assessment |
|---|---|---|
| 2024 | $2,574 +6.3% | $174,380 +6.1% |
| 2023 | $2,422 +5.2% | $164,380 |
| 2022 | $2,303 +2.5% | $164,380 +6.1% |
Find assessor info on the county website
Neighborhood: 97701
Nearby schools
GreatSchools rating
- 7/10Ponderosa ElementaryGrades: K-5Distance: 4.5 mi
- 7/10Sky View Middle SchoolGrades: 6-8Distance: 5.2 mi
- 7/10Mountain View Senior High SchoolGrades: 9-12Distance: 4.6 mi
Schools provided by the listing agent
- Elementary: Ponderosa Elem
- Middle: Sky View Middle
- High: Mountain View Sr High
Source: Oregon Datashare. This data may not be complete. We recommend contacting the local school district to confirm school assignments for this home.

Get pre-qualified for a loan
At Zillow Home Loans, we can pre-qualify you in as little as 5 minutes with no impact to your credit score.An equal housing lender. NMLS #10287.
Sell for more on Zillow
Get a free Zillow Showcase℠ listing and you could sell for .
$640,900
2% more+ $12,818
With Zillow Showcase(estimated)
$653,718