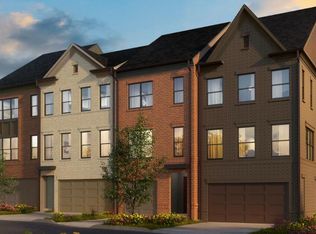Sold for $942,445 on 05/13/24
$942,445
22914 Copper Tree Ter, Ashburn, VA 20148
4beds
3,216sqft
Townhouse
Built in 2024
3,049 Square Feet Lot
$953,400 Zestimate®
$293/sqft
$4,641 Estimated rent
Home value
$953,400
$906,000 - $1.00M
$4,641/mo
Zestimate® history
Loading...
Owner options
Explore your selling options
What's special
This is being entered for comp purposes only. Hardwoods through main level and lower level foyer and rec room. Gourmet chef's kitchen with oversized island, quartz counters, white cabinetry, stainless steel appliances, pantry. Two decks; one off the Kitchen and one off the 4th level loft area. Close to shopping, walking paths, schools, parks, commuter routes.
Zillow last checked: 8 hours ago
Listing updated: September 23, 2024 at 04:01pm
Listed by:
NON MEMBER 844-552-7444,
Non Subscribing Office
Bought with:
Meredith Reidy, 0225088191
CENTURY 21 New Millennium
Bill Davis, 0225170222
CENTURY 21 New Millennium
Source: Bright MLS,MLS#: VALO2074426
Facts & features
Interior
Bedrooms & bathrooms
- Bedrooms: 4
- Bathrooms: 5
- Full bathrooms: 3
- 1/2 bathrooms: 2
- Main level bathrooms: 1
Basement
- Area: 0
Heating
- Forced Air, Zoned, Electric, Natural Gas
Cooling
- Central Air, Zoned, Electric
Appliances
- Included: Microwave, Cooktop, Disposal, Dishwasher, Exhaust Fan, Ice Maker, Oven, Refrigerator, Stainless Steel Appliance(s), Tankless Water Heater, Electric Water Heater
- Laundry: Upper Level, Laundry Room
Features
- Dining Area, Open Floorplan, Kitchen - Gourmet, Kitchen Island, Pantry, Primary Bath(s), Recessed Lighting, Soaking Tub, Upgraded Countertops, Walk-In Closet(s), 9'+ Ceilings, Dry Wall
- Flooring: Carpet, Engineered Wood, Hardwood, Ceramic Tile, Wood
- Windows: Double Pane Windows, Energy Efficient, Screens, Vinyl Clad
- Has basement: No
- Has fireplace: No
Interior area
- Total structure area: 3,216
- Total interior livable area: 3,216 sqft
- Finished area above ground: 3,216
- Finished area below ground: 0
Property
Parking
- Total spaces: 2
- Parking features: Garage Faces Front, Garage Door Opener, Attached, Driveway
- Attached garage spaces: 2
- Has uncovered spaces: Yes
Accessibility
- Accessibility features: None
Features
- Levels: Four
- Stories: 4
- Patio & porch: Deck
- Pool features: Community
Lot
- Size: 3,049 sqft
Details
- Additional structures: Above Grade, Below Grade
- Parcel number: 200483880000
- Zoning: PDH4
- Special conditions: Standard
Construction
Type & style
- Home type: Townhouse
- Architectural style: Transitional
- Property subtype: Townhouse
Materials
- Brick, Vinyl Siding
- Foundation: Slab
- Roof: Composition
Condition
- Excellent
- New construction: Yes
- Year built: 2024
Details
- Builder model: Aurora
- Builder name: Tri-Pointe Homes
Utilities & green energy
- Sewer: Public Sewer
- Water: Public
- Utilities for property: Underground Utilities, Fiber Optic
Community & neighborhood
Security
- Security features: Main Entrance Lock
Location
- Region: Ashburn
- Subdivision: West Park At Brambleton
HOA & financial
HOA
- Has HOA: Yes
- HOA fee: $232 monthly
- Amenities included: Basketball Court, Bike Trail, Common Grounds, Fitness Center, Jogging Path, Lake, Party Room, Picnic Area, Pool, Soccer Field, Tennis Court(s), Tot Lots/Playground, Volleyball Courts, Other
- Services included: Cable TV, Common Area Maintenance, Trash, Snow Removal, Road Maintenance, Reserve Funds, Management
- Association name: BRAMBLETON HOA
Other
Other facts
- Listing agreement: Exclusive Right To Sell
- Ownership: Fee Simple
Price history
| Date | Event | Price |
|---|---|---|
| 5/13/2024 | Sold | $942,445$293/sqft |
Source: | ||
Public tax history
| Year | Property taxes | Tax assessment |
|---|---|---|
| 2025 | $6,960 +230.4% | $864,580 +255.1% |
| 2024 | $2,106 | $243,500 |
| 2023 | -- | -- |
Find assessor info on the county website
Neighborhood: 20148
Nearby schools
GreatSchools rating
- 8/10Madison's Trust ElementaryGrades: PK-5Distance: 0.4 mi
- 7/10Brambleton Middle SchoolGrades: 6-8Distance: 0.5 mi
- 8/10Independence HighGrades: 9-12Distance: 0.7 mi
Schools provided by the listing agent
- District: Loudoun County Public Schools
Source: Bright MLS. This data may not be complete. We recommend contacting the local school district to confirm school assignments for this home.
Get a cash offer in 3 minutes
Find out how much your home could sell for in as little as 3 minutes with a no-obligation cash offer.
Estimated market value
$953,400
Get a cash offer in 3 minutes
Find out how much your home could sell for in as little as 3 minutes with a no-obligation cash offer.
Estimated market value
$953,400
