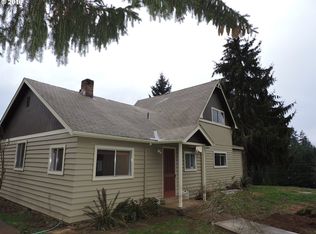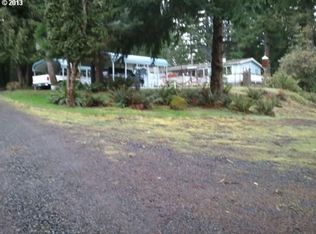Sold
$1,500,000
22912 NW Pihl Rd, Banks, OR 97106
3beds
3,095sqft
Residential, Single Family Residence
Built in 1998
20 Acres Lot
$1,468,100 Zestimate®
$485/sqft
$4,151 Estimated rent
Home value
$1,468,100
$1.38M - $1.56M
$4,151/mo
Zestimate® history
Loading...
Owner options
Explore your selling options
What's special
Discover the charm of this stunning 20acre gated estate, where gently rolling fields meet lush timberlands, creating a serene sanctuary. This extraordinary two-story residence encompasses three spacious bedrooms and two and a half bathrooms, offering nearly 3,100 square feet of elegantly designed living space. As you approach the home, a welcoming covered front porch invites you to step inside. The main-level primary suite is a true retreat,featuring a luxurious walk-in shower, a relaxing soaking tub, expansive wardrobe closets,and an exclusive entrance to a private deck.The home’s thoughtful layout includes a cozy den,an elegant formal dining area ideal for hosting dinner parties, and a powder room for guests.The open-concept kitchen seamlessly flows into a sun-drenched living room, creating a warm, inviting atmosphere.Step outside onto the spacious covered back deck, an excellent spot for summer gatherings, barbecues, or simply unwinding amid the captivating views.Venture upstairs to find two generously sized bedrooms,a remodeled hall bathroom, a convenient desk nook,and a game room designed for relaxation and entertainment.A detached workshop offers ample storage for tools and equipment, while a custom-built stable from 2021 is equipped with four matted stalls, three covered sand runs, automatic waterers, and a heated wash rack—all tailored for the equestrian enthusiast.The attached 60X120 indoor arena showcases a five-foot riding wall, complemented by breathtaking views of serene forest landscapes. With multiple fenced pastures, dry lots, and onsite scenic wooded trails, this property is a haven for horse lovers.Additional features include a reliable backup generator, an in-ground propane tank, forest deferral tax benefits, a flourishing garden, and the capacity to yield approximately 600 bales of hay annually.Banks8min,Stub Stewart10min,Hillsboro18min,Pacific City90min This estate perfectly balances space and privacy while maintaining convenient access to town.
Zillow last checked: 8 hours ago
Listing updated: June 17, 2025 at 03:11am
Listed by:
Ryann Reinhofer 503-862-9601,
Thoroughbred Real Estate Group Inc
Bought with:
Katrina Brennan, 201249074
Keller Williams PDX Central
Source: RMLS (OR),MLS#: 510672774
Facts & features
Interior
Bedrooms & bathrooms
- Bedrooms: 3
- Bathrooms: 3
- Full bathrooms: 2
- Partial bathrooms: 1
- Main level bathrooms: 2
Primary bedroom
- Features: Suite
- Level: Main
- Area: 208
- Dimensions: 13 x 16
Bedroom 2
- Level: Upper
- Area: 168
- Dimensions: 12 x 14
Bedroom 3
- Level: Upper
- Area: 144
- Dimensions: 12 x 12
Dining room
- Features: Formal
- Level: Main
- Area: 168
- Dimensions: 12 x 14
Family room
- Level: Upper
- Area: 522
- Dimensions: 18 x 29
Kitchen
- Features: Granite
- Level: Main
- Area: 264
- Width: 22
Living room
- Features: Fireplace
- Level: Main
- Area: 345
- Dimensions: 15 x 23
Heating
- Forced Air, Wood Stove, Fireplace(s)
Cooling
- None
Appliances
- Included: Built In Oven, Built-In Range, Built-In Refrigerator, Cooktop, Dishwasher, Disposal, Gas Appliances, Instant Hot Water, Microwave, Stainless Steel Appliance(s), Propane Water Heater
- Laundry: Laundry Room
Features
- Ceiling Fan(s), High Ceilings, High Speed Internet, Soaking Tub, Sound System, Formal, Granite, Suite, Indoor, Loft, Plumbed, Storage
- Flooring: Hardwood, Wall to Wall Carpet, Concrete
- Windows: Double Pane Windows
- Basement: Crawl Space
- Number of fireplaces: 1
- Fireplace features: Wood Burning
Interior area
- Total structure area: 3,095
- Total interior livable area: 3,095 sqft
Property
Parking
- Total spaces: 2
- Parking features: Covered, Secured, RV Access/Parking, RV Boat Storage, Garage Door Opener, Attached, Oversized
- Attached garage spaces: 2
Accessibility
- Accessibility features: Garage On Main, Main Floor Bedroom Bath, Accessibility
Features
- Levels: Two
- Stories: 2
- Patio & porch: Covered Deck
- Exterior features: Fire Pit, Garden, Raised Beds, RV Hookup, Yard
- Fencing: Cross Fenced,Fenced
- Has view: Yes
- View description: Territorial, Trees/Woods, Valley
Lot
- Size: 20 Acres
- Features: Gated, Gentle Sloping, Level, Pasture, Private, Wooded, Sprinkler, Acres 20 to 50
Details
- Additional structures: Arena, Corral, CoveredArena, Outbuilding, RVHookup, RVBoatStorage, SecondGarage, ToolShed, StableCoveredArena, HayStorage, Storagenull
- Additional parcels included: R804026
- Parcel number: R804062
- Zoning: AF20
Construction
Type & style
- Home type: SingleFamily
- Architectural style: Traditional
- Property subtype: Residential, Single Family Residence
Materials
- Metal Siding, Wood Frame, Lap Siding, Vinyl Siding
- Foundation: Concrete Perimeter
- Roof: Composition
Condition
- Approximately
- New construction: No
- Year built: 1998
Utilities & green energy
- Gas: Propane
- Sewer: Standard Septic
- Water: Well
- Utilities for property: Satellite Internet Service
Community & neighborhood
Security
- Security features: Entry
Location
- Region: Banks
Other
Other facts
- Listing terms: Cash,Conventional,Farm Credit Service
- Road surface type: Gravel, Paved
Price history
| Date | Event | Price |
|---|---|---|
| 6/17/2025 | Sold | $1,500,000-2.9%$485/sqft |
Source: | ||
| 5/18/2025 | Pending sale | $1,545,000$499/sqft |
Source: | ||
| 5/10/2025 | Price change | $1,545,000-2.5%$499/sqft |
Source: | ||
| 4/28/2025 | Pending sale | $1,585,000$512/sqft |
Source: | ||
| 3/17/2025 | Listed for sale | $1,585,000+118.6%$512/sqft |
Source: | ||
Public tax history
| Year | Property taxes | Tax assessment |
|---|---|---|
| 2025 | $7,596 +2.2% | $525,980 +3% |
| 2024 | $7,430 +12.3% | $510,780 +3% |
| 2023 | $6,617 +2.6% | $496,030 +3% |
Find assessor info on the county website
Neighborhood: 97106
Nearby schools
GreatSchools rating
- 7/10Banks Elementary SchoolGrades: K-5Distance: 5.5 mi
- 3/10Banks Middle SchoolGrades: 6-8Distance: 5.3 mi
- 6/10Banks High SchoolGrades: 9-12Distance: 5.3 mi
Schools provided by the listing agent
- Elementary: Banks
- Middle: Banks
- High: Banks
Source: RMLS (OR). This data may not be complete. We recommend contacting the local school district to confirm school assignments for this home.
Get a cash offer in 3 minutes
Find out how much your home could sell for in as little as 3 minutes with a no-obligation cash offer.
Estimated market value$1,468,100
Get a cash offer in 3 minutes
Find out how much your home could sell for in as little as 3 minutes with a no-obligation cash offer.
Estimated market value
$1,468,100

