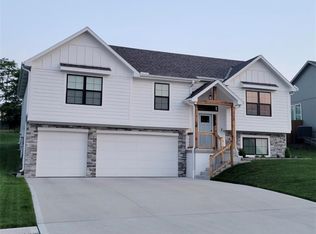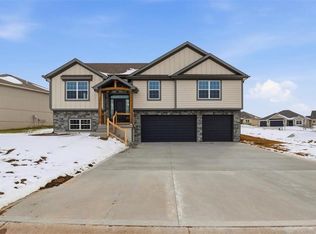Sold
Price Unknown
22911 S Ridgeview Dr, Peculiar, MO 64078
4beds
2,150sqft
Single Family Residence
Built in 2021
0.33 Acres Lot
$427,600 Zestimate®
$--/sqft
$2,376 Estimated rent
Home value
$427,600
$393,000 - $466,000
$2,376/mo
Zestimate® history
Loading...
Owner options
Explore your selling options
What's special
Wow!! This beautiful home has the open concept with tons of natural light and is as good as new-it has blinds, garage door openers, all kitchen appliances remain with the property, along with the washer and dryer(Main level laundry). Home has a huge island that measures approximately 3ft x 8ft. Kitchen has granite countertops and custom cabinets with a huge pantry with pull out drawers. The main bedroom has a huge walk in shower that is approximately 5 1/2ft x 5 1/2 ft. Did I mention the large covered deck with steps that go to the concrete pad and this home backs up to green space!! This home is located in a USDA area which is NO MONEY down financing, if you qualify.
Zillow last checked: 8 hours ago
Listing updated: June 27, 2024 at 07:55pm
Listing Provided by:
Sandy Paxton 816-824-2434,
Keller Williams Southland
Bought with:
Hern Group
Keller Williams Platinum Prtnr
Source: Heartland MLS as distributed by MLS GRID,MLS#: 2486617
Facts & features
Interior
Bedrooms & bathrooms
- Bedrooms: 4
- Bathrooms: 3
- Full bathrooms: 3
Primary bedroom
- Features: Carpet
- Level: Main
- Area: 196 Square Feet
- Dimensions: 14 x 14
Bedroom 2
- Features: Carpet, Ceiling Fan(s), Walk-In Closet(s)
- Level: Main
- Area: 110 Square Feet
- Dimensions: 10 x 11
Bedroom 3
- Features: Carpet
- Level: Main
- Area: 117 Square Feet
- Dimensions: 13 x 9
Bedroom 4
- Level: Basement
- Area: 154 Square Feet
- Dimensions: 14 x 11
Dining room
- Level: Main
- Area: 120 Square Feet
- Dimensions: 15 x 8
Kitchen
- Features: Kitchen Island, Pantry
- Level: Main
- Area: 120 Square Feet
- Dimensions: 15 x 8
Other
- Features: Carpet, Ceiling Fan(s)
- Level: Basement
- Area: 182 Square Feet
- Dimensions: 13 x 12
Living room
- Features: Fireplace
- Level: Main
- Area: 195 Square Feet
- Dimensions: 13 x 15
Heating
- Natural Gas
Cooling
- Electric
Appliances
- Included: Dishwasher, Disposal, Dryer, Microwave, Free-Standing Electric Oven, Washer
- Laundry: Main Level
Features
- Ceiling Fan(s), Custom Cabinets, Kitchen Island, Vaulted Ceiling(s), Walk-In Closet(s)
- Flooring: Carpet, Ceramic Tile, Luxury Vinyl
- Windows: Thermal Windows
- Basement: Daylight
- Number of fireplaces: 1
- Fireplace features: Family Room, Gas
Interior area
- Total structure area: 2,150
- Total interior livable area: 2,150 sqft
- Finished area above ground: 1,580
- Finished area below ground: 570
Property
Parking
- Total spaces: 3
- Parking features: Built-In, Garage Faces Front
- Attached garage spaces: 3
Features
- Patio & porch: Covered, Patio
Lot
- Size: 0.33 Acres
- Features: City Lot
Details
- Parcel number: 2737295
Construction
Type & style
- Home type: SingleFamily
- Architectural style: Traditional
- Property subtype: Single Family Residence
Materials
- Stucco, Wood Siding
- Roof: Composition
Condition
- Year built: 2021
Details
- Builder name: Rymeg, Inc.
Utilities & green energy
- Sewer: Public Sewer
- Water: Public
Community & neighborhood
Security
- Security features: Smoke Detector(s)
Location
- Region: Peculiar
- Subdivision: Fox's Den
HOA & financial
HOA
- Has HOA: Yes
- Amenities included: Pool, Trail(s)
- Association name: Fox's Den Home Owner's Association
Other
Other facts
- Listing terms: Cash,Conventional,FHA,USDA Loan,VA Loan
- Ownership: Private
- Road surface type: Paved
Price history
| Date | Event | Price |
|---|---|---|
| 6/27/2024 | Sold | -- |
Source: | ||
| 5/29/2024 | Pending sale | $404,950$188/sqft |
Source: | ||
| 5/11/2024 | Listed for sale | $404,950+6.6%$188/sqft |
Source: | ||
| 4/29/2022 | Sold | -- |
Source: | ||
| 1/19/2022 | Pending sale | $379,900$177/sqft |
Source: | ||
Public tax history
| Year | Property taxes | Tax assessment |
|---|---|---|
| 2025 | $5,003 +9.8% | $65,190 +12.9% |
| 2024 | $4,558 +0.6% | $57,730 |
| 2023 | $4,529 +73.3% | $57,730 +79.1% |
Find assessor info on the county website
Neighborhood: 64078
Nearby schools
GreatSchools rating
- 6/10Peculiar Elementary SchoolGrades: K-5Distance: 0.9 mi
- 4/10Raymore-Peculiar South Middle SchoolGrades: 6-8Distance: 3.1 mi
- 6/10Raymore-Peculiar Sr. High SchoolGrades: 9-12Distance: 2.8 mi
Schools provided by the listing agent
- Elementary: Peculiar
- Middle: Raymore-Peculiar South
- High: Raymore-Peculiar
Source: Heartland MLS as distributed by MLS GRID. This data may not be complete. We recommend contacting the local school district to confirm school assignments for this home.
Get a cash offer in 3 minutes
Find out how much your home could sell for in as little as 3 minutes with a no-obligation cash offer.
Estimated market value$427,600
Get a cash offer in 3 minutes
Find out how much your home could sell for in as little as 3 minutes with a no-obligation cash offer.
Estimated market value
$427,600

