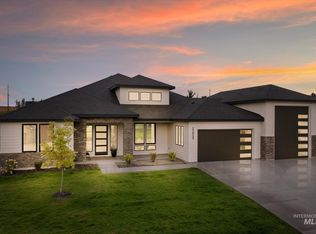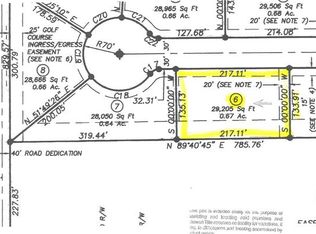Sold
Price Unknown
22911 Cirrus View Ct, Caldwell, ID 83607
4beds
4baths
3,304sqft
Single Family Residence
Built in 2023
0.67 Acres Lot
$1,060,400 Zestimate®
$--/sqft
$3,559 Estimated rent
Home value
$1,060,400
$997,000 - $1.13M
$3,559/mo
Zestimate® history
Loading...
Owner options
Explore your selling options
What's special
New and Stunning Custom Split-Plan home located on TimberStone Golf Course, an 18 hole championship course. In a coveted community with rolling hills and wide winding streets sits a true Entertainer's Dream Home! A Grand Entry leads you to dramatic beamed ceilings, spacious gathering and dining areas, and a beautiful ship lap accented fireplace. You will love the true Chef's Kitchen, equipped with Bosch appliances, prep sink, generous leathered granite and quartz counters, restaurant grade range hood and ample storage. Rear wall features two sets of massive sliding glass doors opening to a very large patio revealing gorgeous sunsets across a tranquil fairway...settle into your true master retreat and a spa-like bathroom with modern clawfoot bath, and extravagant walk-through shower with multiple shower heads and natural light. The large master closet flows to the equally large laundry room. Guest wing features a second master suite and two rooms with shared bathroom.
Zillow last checked: 8 hours ago
Listing updated: April 20, 2023 at 10:51am
Listed by:
Daniela Ysursa 208-631-7367,
Amherst Madison
Bought with:
Matthew Halcomb
Homes of Idaho
Source: IMLS,MLS#: 98871027
Facts & features
Interior
Bedrooms & bathrooms
- Bedrooms: 4
- Bathrooms: 4
- Main level bathrooms: 3
- Main level bedrooms: 4
Primary bedroom
- Level: Main
- Area: 270
- Dimensions: 18 x 15
Bedroom 2
- Level: Main
- Area: 182
- Dimensions: 14 x 13
Bedroom 3
- Level: Main
- Area: 182
- Dimensions: 14 x 13
Bedroom 4
- Level: Main
Kitchen
- Level: Main
- Area: 286
- Dimensions: 22 x 13
Heating
- Forced Air, Natural Gas
Cooling
- Central Air
Appliances
- Included: Gas Water Heater, Tank Water Heater, Dishwasher, Disposal, Double Oven, Microwave, Oven/Range Built-In
Features
- Bath-Master, Bed-Master Main Level, Split Bedroom, Den/Office, Great Room, Double Vanity, Walk-In Closet(s), Breakfast Bar, Pantry, Kitchen Island, Granit/Tile/Quartz Count, Number of Baths Main Level: 3
- Has basement: No
- Number of fireplaces: 1
- Fireplace features: One, Gas
Interior area
- Total structure area: 3,304
- Total interior livable area: 3,304 sqft
- Finished area above ground: 3,304
- Finished area below ground: 0
Property
Parking
- Total spaces: 3
- Parking features: Attached, Driveway
- Attached garage spaces: 3
- Has uncovered spaces: Yes
Features
- Levels: One
- Patio & porch: Covered Patio/Deck
- Has view: Yes
Lot
- Size: 0.67 Acres
- Dimensions: 215 x 147
- Features: 1/2 - .99 AC, On Golf Course, Irrigation Available, Views, Rolling Slope, Auto Sprinkler System, Drip Sprinkler System, Full Sprinkler System
Details
- Parcel number: R3654410400
Construction
Type & style
- Home type: SingleFamily
- Property subtype: Single Family Residence
Materials
- Frame, Stone, HardiPlank Type
- Foundation: Crawl Space
- Roof: Composition,Architectural Style
Condition
- New Construction
- New construction: Yes
- Year built: 2023
Details
- Builder name: Pave Hawk Construction
- Warranty included: Yes
Utilities & green energy
- Sewer: Septic Tank
- Water: Community Service
- Utilities for property: Cable Connected, Broadband Internet
Community & neighborhood
Location
- Region: Caldwell
- Subdivision: Timberstone
HOA & financial
HOA
- Has HOA: Yes
- HOA fee: $500 annually
Other
Other facts
- Listing terms: Cash,Conventional,FHA,Private Financing Available,VA Loan
- Ownership: Fee Simple,Fractional Ownership: No
- Road surface type: Paved
Price history
Price history is unavailable.
Public tax history
| Year | Property taxes | Tax assessment |
|---|---|---|
| 2025 | -- | $1,000,230 +7.2% |
| 2024 | $4,447 +285.5% | $932,930 +371.9% |
| 2023 | $1,154 -11% | $197,700 -15.4% |
Find assessor info on the county website
Neighborhood: 83607
Nearby schools
GreatSchools rating
- 8/10West Canyon Elementary SchoolGrades: PK-5Distance: 3.3 mi
- 5/10Vallivue Middle SchoolGrades: 6-8Distance: 8.1 mi
- 5/10Vallivue High SchoolGrades: 9-12Distance: 7 mi
Schools provided by the listing agent
- Elementary: Lakevue
- Middle: Vallivue Middle
- High: Vallivue
- District: Vallivue School District #139
Source: IMLS. This data may not be complete. We recommend contacting the local school district to confirm school assignments for this home.

