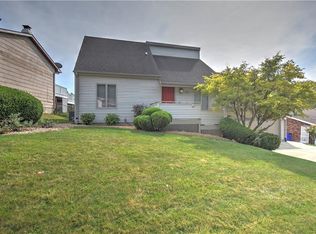Sold for $115,000
$115,000
2291 W Packard St, Decatur, IL 62522
3beds
2,238sqft
Single Family Residence
Built in 1980
6,969.6 Square Feet Lot
$133,000 Zestimate®
$51/sqft
$1,541 Estimated rent
Home value
$133,000
$112,000 - $160,000
$1,541/mo
Zestimate® history
Loading...
Owner options
Explore your selling options
What's special
With a little TLC, this property can become a cozy haven. The spacious layout offers ample room for living and entertaining, while the natural light-filled bedrooms provide comfortable retreats. The large backyard is ideal for outdoor activities and gardening. Conveniently located near schools, parks, and shopping, this home is ready to be transformed into your ideal family residence. Don't miss the opportunity to make this house your own!
Zillow last checked: 8 hours ago
Listing updated: September 25, 2024 at 04:00pm
Listed by:
LaShawn Fields 217-520-6720,
Keller Williams Realty - Decatur
Bought with:
Tasha Cohen, 475169837
Vieweg RE/Better Homes & Gardens Real Estate-Service First
Source: CIBR,MLS#: 6245256 Originating MLS: Central Illinois Board Of REALTORS
Originating MLS: Central Illinois Board Of REALTORS
Facts & features
Interior
Bedrooms & bathrooms
- Bedrooms: 3
- Bathrooms: 2
- Full bathrooms: 2
Primary bedroom
- Description: Flooring: Laminate
- Level: Main
- Dimensions: 12 x 14
Bedroom
- Description: Flooring: Carpet
- Level: Main
- Dimensions: 12 x 10
Bedroom
- Description: Flooring: Carpet
- Level: Main
- Dimensions: 10 x 10
Primary bathroom
- Description: Flooring: Wood
- Level: Main
Dining room
- Description: Flooring: Laminate
- Level: Main
- Dimensions: 15 x 17
Other
- Description: Flooring: Ceramic Tile
- Level: Main
Kitchen
- Description: Flooring: Vinyl
- Level: Main
- Dimensions: 14 x 10
Living room
- Description: Flooring: Carpet
- Level: Main
- Dimensions: 22 x 19
Other
- Description: Flooring: Laminate
- Level: Basement
- Dimensions: 20 x 16
Other
- Description: Flooring: Laminate
- Level: Basement
- Dimensions: 12 x 13
Other
- Description: Flooring: Laminate
- Level: Basement
- Dimensions: 10 x 13
Utility room
- Description: Flooring: Laminate
- Level: Basement
- Dimensions: 9 x 24
Heating
- Forced Air, Gas
Cooling
- Central Air
Appliances
- Included: Dishwasher, Gas Water Heater, Range Hood
Features
- Fireplace, Bath in Primary Bedroom, Main Level Primary
- Basement: Finished,Partial
- Number of fireplaces: 1
- Fireplace features: Gas, Family/Living/Great Room
Interior area
- Total structure area: 2,238
- Total interior livable area: 2,238 sqft
- Finished area above ground: 1,638
- Finished area below ground: 600
Property
Parking
- Total spaces: 2
- Parking features: Attached, Garage
- Attached garage spaces: 2
Features
- Levels: One
- Stories: 1
- Patio & porch: Deck, Other
Lot
- Size: 6,969 sqft
Details
- Parcel number: 041208428003
- Zoning: RES
- Special conditions: None
Construction
Type & style
- Home type: SingleFamily
- Architectural style: Ranch
- Property subtype: Single Family Residence
Materials
- Vinyl Siding
- Foundation: Basement
- Roof: Shingle
Condition
- Year built: 1980
Utilities & green energy
- Sewer: Public Sewer
- Water: Public
Community & neighborhood
Location
- Region: Decatur
- Subdivision: Sims Knolls Add
Other
Other facts
- Road surface type: Concrete
Price history
| Date | Event | Price |
|---|---|---|
| 9/23/2024 | Sold | $115,000$51/sqft |
Source: | ||
| 8/15/2024 | Pending sale | $115,000$51/sqft |
Source: | ||
| 8/13/2024 | Listed for sale | $115,000+57.5%$51/sqft |
Source: | ||
| 1/29/2016 | Sold | $73,000-0.7%$33/sqft |
Source: | ||
| 12/12/2015 | Pending sale | $73,500$33/sqft |
Source: Homepath #6153147 Report a problem | ||
Public tax history
| Year | Property taxes | Tax assessment |
|---|---|---|
| 2024 | $3,509 +1.5% | $42,251 +3.7% |
| 2023 | $3,459 +12.9% | $40,755 +13.3% |
| 2022 | $3,065 +8% | $35,964 +7.1% |
Find assessor info on the county website
Neighborhood: 62522
Nearby schools
GreatSchools rating
- 1/10Benjamin Franklin Elementary SchoolGrades: K-6Distance: 1.2 mi
- 1/10Stephen Decatur Middle SchoolGrades: 7-8Distance: 3.5 mi
- 2/10Macarthur High SchoolGrades: 9-12Distance: 0.7 mi
Schools provided by the listing agent
- District: Decatur Dist 61
Source: CIBR. This data may not be complete. We recommend contacting the local school district to confirm school assignments for this home.
Get pre-qualified for a loan
At Zillow Home Loans, we can pre-qualify you in as little as 5 minutes with no impact to your credit score.An equal housing lender. NMLS #10287.
