Welcome to 2291 Rook Drive — a stunning two level, end-unit townhome that offers modern design with low-maintenance living near Stevens Park Village in Far North Oak Cliff. This 3 bedroom, 2.5 bathroom residence is a true standout, offering an open, airy layout filled with natural light, soaring vaulted ceilings, and high-end finishes and upgrades throughout. . The open-concept layout flows seamlessly into the gourmet kitchen, where a striking carerra quartz island serves as both a focal point and a functional space for dining or entertaining. Upstairs, you'll find an additional flexible living space, perfect for use as a den, media room or game room. The home has three spacious bedrooms, including a serene primary suite with a spa-inspired ensuite bathroom. Large windows and thoughtful design elements continue the theme of light and openness throughout the home. As an end-unit that faces a small green space, this townhome offers extra windows that bathe the interior in natural light. The backyard is a true retreat, beautifully landscaped with a 10ft privacy fence — perfect for relaxing, entertaining, or letting pets play freely. This is urban living without compromise, offering walkable access to Sprouts, Aldi, 24 Hour Fitness, a variety of local restaurants and the Kessler Park walking trails. For commuters, downtown Dallas, Bishop Arts and major freeways are close at hand. The home has a two-car garage that is wired for EV car charging. A sophisticated residence that is sure to impress — you'll be proud to call this home.
For sale
Price cut: $8.5K (2/4)
$516,500
2291 Rook Dr, Dallas, TX 75211
3beds
2,230sqft
Est.:
Townhouse
Built in 2021
2,047.32 Square Feet Lot
$509,200 Zestimate®
$232/sqft
$355/mo HOA
What's special
Three spacious bedroomsLarge windowsStriking carerra quartz islandSoaring vaulted ceilingsGourmet kitchenOpen-concept layout
- 22 days |
- 944 |
- 46 |
Zillow last checked: 8 hours ago
Listing updated: February 05, 2026 at 09:06am
Listed by:
Blake Damron 0633916 214-502-1172,
Compass RE Texas, LLC 214-814-8100
Source: NTREIS,MLS#: 21153036
Tour with a local agent
Facts & features
Interior
Bedrooms & bathrooms
- Bedrooms: 3
- Bathrooms: 3
- Full bathrooms: 2
- 1/2 bathrooms: 1
Primary bedroom
- Features: Built-in Features, Ceiling Fan(s), En Suite Bathroom, Walk-In Closet(s)
- Level: Second
- Dimensions: 16 x 14
Bedroom
- Level: Second
- Dimensions: 10 x 11
Bedroom
- Level: Second
- Dimensions: 10 x 11
Game room
- Level: Second
- Dimensions: 18 x 17
Kitchen
- Level: First
- Dimensions: 10 x 14
Living room
- Level: First
- Dimensions: 21 x 14
Heating
- Central
Cooling
- Central Air, Ceiling Fan(s), Electric
Appliances
- Included: Some Gas Appliances, Dishwasher, Electric Oven, Gas Cooktop, Disposal, Gas Water Heater, Microwave, Plumbed For Gas, Refrigerator, Vented Exhaust Fan
- Laundry: Washer Hookup, Electric Dryer Hookup, Laundry in Utility Room
Features
- Built-in Features, Dry Bar, Decorative/Designer Lighting Fixtures, Eat-in Kitchen, Kitchen Island, Open Floorplan, Cable TV, Vaulted Ceiling(s), Walk-In Closet(s)
- Windows: Window Coverings
- Has basement: No
- Has fireplace: No
Interior area
- Total interior livable area: 2,230 sqft
Video & virtual tour
Property
Parking
- Total spaces: 2
- Parking features: Door-Single, Garage
- Attached garage spaces: 2
Features
- Levels: Two
- Stories: 2
- Exterior features: Private Yard
- Pool features: None
- Fencing: Back Yard,Wood
Lot
- Size: 2,047.32 Square Feet
Details
- Parcel number: 00472600060270000
Construction
Type & style
- Home type: Townhouse
- Architectural style: Contemporary/Modern
- Property subtype: Townhouse
- Attached to another structure: Yes
Materials
- Brick
- Foundation: Slab
- Roof: Composition
Condition
- Year built: 2021
Utilities & green energy
- Sewer: Public Sewer
- Water: Public
- Utilities for property: Sewer Available, Water Available, Cable Available
Community & HOA
Community
- Subdivision: Fort Worth Ave Twnhms
HOA
- Has HOA: Yes
- Services included: Association Management, Maintenance Grounds
- HOA fee: $355 monthly
- HOA name: Associa
- HOA phone: 214-368-4306
Location
- Region: Dallas
Financial & listing details
- Price per square foot: $232/sqft
- Tax assessed value: $502,000
- Annual tax amount: $11,220
- Date on market: 1/15/2026
- Cumulative days on market: 23 days
- Listing terms: Cash,Conventional
Estimated market value
$509,200
$484,000 - $535,000
$3,502/mo
Price history
Price history
| Date | Event | Price |
|---|---|---|
| 2/4/2026 | Price change | $516,500-1.6%$232/sqft |
Source: NTREIS #21153036 Report a problem | ||
| 1/15/2026 | Listed for sale | $525,000-2.8%$235/sqft |
Source: NTREIS #21153036 Report a problem | ||
| 7/28/2025 | Listing removed | $540,000$242/sqft |
Source: NTREIS #20829026 Report a problem | ||
| 6/11/2025 | Price change | $540,000-4.4%$242/sqft |
Source: NTREIS #20829026 Report a problem | ||
| 4/2/2025 | Price change | $565,000-1.7%$253/sqft |
Source: NTREIS #20829026 Report a problem | ||
Public tax history
Public tax history
| Year | Property taxes | Tax assessment |
|---|---|---|
| 2025 | $7,827 -5% | $502,000 |
| 2024 | $8,239 +8.7% | $502,000 +5.4% |
| 2023 | $7,582 -6.2% | $476,060 +14.9% |
Find assessor info on the county website
BuyAbility℠ payment
Est. payment
$3,744/mo
Principal & interest
$2489
Property taxes
$719
Other costs
$536
Climate risks
Neighborhood: 75211
Nearby schools
GreatSchools rating
- 4/10Stevens Park Elementary SchoolGrades: PK-6Distance: 0.3 mi
- 3/10Raul Quintanilla Sr Middle SchoolGrades: 6-8Distance: 0.3 mi
- 2/10L G Pinkston High SchoolGrades: 9-12Distance: 1.8 mi
Schools provided by the listing agent
- Elementary: Stevenspar
- Middle: Raul Quintanilla
- High: Pinkston
- District: Dallas ISD
Source: NTREIS. This data may not be complete. We recommend contacting the local school district to confirm school assignments for this home.
Open to renting?
Browse rentals near this home.- Loading
- Loading
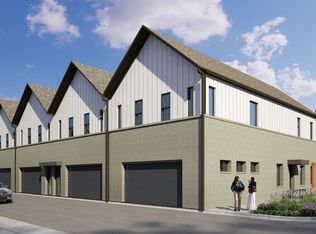
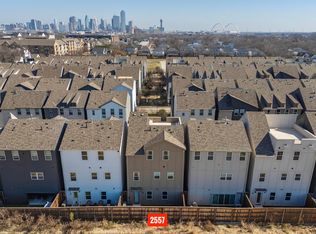
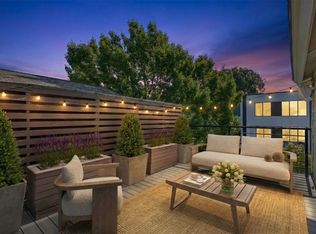
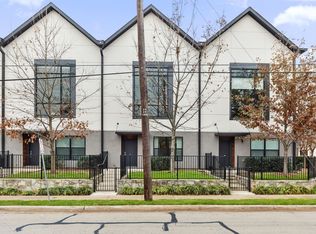
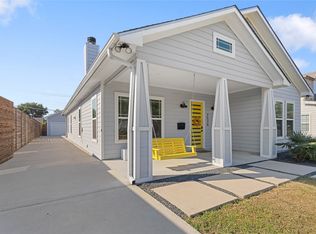
![[object Object]](https://photos.zillowstatic.com/fp/97a3a490fdfa8ead6a394b51a8e2f263-p_c.jpg)
![[object Object]](https://photos.zillowstatic.com/fp/49db691486e775b7ac23a44330fc55b5-p_c.jpg)
![[object Object]](https://photos.zillowstatic.com/fp/519db393e1cf15f3e7747c281231413f-p_c.jpg)
![[object Object]](https://photos.zillowstatic.com/fp/cd393160eeaddbf5c6de2d9269815352-p_c.jpg)