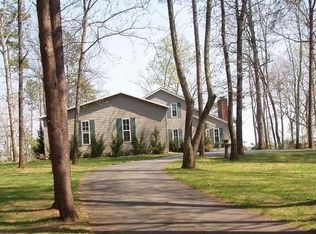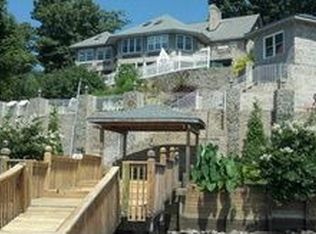Sold for $1,075,000
$1,075,000
2291 Riverside Dr, Lexington, NC 27292
3beds
3,175sqft
Stick/Site Built, Residential, Single Family Residence
Built in 1994
-- sqft lot
$1,035,900 Zestimate®
$--/sqft
$2,393 Estimated rent
Home value
$1,035,900
$963,000 - $1.12M
$2,393/mo
Zestimate® history
Loading...
Owner options
Explore your selling options
What's special
MULTIPLE OFFERS - Calling for BEST and FINAL by 5PM, Monday March 25th! Wishing you could find a like new PRISTINE beautifully renovated waterfront home with one of the most phenomenal long range views on High Rock Lake? THIS IS IT! Renovated from top to bottom, 2024 roof, beautifully painted western red cedar sided with gorgeous new landscaping, sodded zoysia grass, screened in gazebo with water and electric/mini-fridge/sink/outdoor shower and AMAZING LONG RANGE VIEWS! Covered private low maintenance vinyl covered boat dock with boat lift. Water depth at the end of the floating dock is approximately 11+ feet at full pond! Low maintenance Trex Decking on back deck. North Carolina Wildlife Resources Commission has placed a set of red and green channel markers to guide boaters to and from the mouth of Swearing Creek and the main channel of the Yadkin River with the forming sandbar at the mouth of Swearing Creek.
Zillow last checked: 8 hours ago
Listing updated: April 30, 2024 at 09:43am
Listed by:
John Beck 704-956-0725,
John Christian Luxury Real Estate
Bought with:
Karen Courtney, 187699
Re/Max Leading Edge
Source: Triad MLS,MLS#: 1133979 Originating MLS: Winston-Salem
Originating MLS: Winston-Salem
Facts & features
Interior
Bedrooms & bathrooms
- Bedrooms: 3
- Bathrooms: 3
- Full bathrooms: 3
- Main level bathrooms: 1
Primary bedroom
- Level: Upper
- Dimensions: 15.92 x 16
Bedroom 2
- Level: Main
- Dimensions: 12.42 x 12.08
Bedroom 3
- Level: Main
- Dimensions: 12.33 x 11.33
Den
- Level: Basement
- Dimensions: 19.42 x 17.17
Great room
- Level: Main
- Dimensions: 25.33 x 19.5
Laundry
- Level: Main
Loft
- Level: Upper
- Dimensions: 12.67 x 7.5
Other
- Level: Basement
- Dimensions: 18.58 x 12
Recreation room
- Level: Basement
- Dimensions: 24.67 x 11.58
Heating
- Heat Pump, Natural Gas
Cooling
- Central Air
Appliances
- Included: Electric Water Heater
Features
- Flooring: Vinyl
- Basement: Partially Finished, Basement
- Number of fireplaces: 1
- Fireplace features: Gas Log, Great Room
Interior area
- Total structure area: 3,175
- Total interior livable area: 3,175 sqft
- Finished area above ground: 2,235
- Finished area below ground: 940
Property
Parking
- Total spaces: 2
- Parking features: Driveway, Garage, Paved, Attached
- Attached garage spaces: 2
- Has uncovered spaces: Yes
Features
- Levels: Two
- Stories: 2
- Patio & porch: Porch
- Exterior features: Lighting, Sprinkler System
- Pool features: None
- Fencing: None
- Has view: Yes
- View description: Lake, Water
- Has water view: Yes
- Water view: Lake,Water
- Waterfront features: Lake Privileges, Lake Front, Lake
Lot
- Dimensions: 75 x 370 x 119 x 416
Details
- Additional structures: Gazebo
- Parcel number: 06029D0000046000
- Zoning: RS
- Special conditions: Owner Sale
- Other equipment: Irrigation Equipment
Construction
Type & style
- Home type: SingleFamily
- Property subtype: Stick/Site Built, Residential, Single Family Residence
Materials
- Wood Siding
Condition
- Year built: 1994
Utilities & green energy
- Sewer: Septic Tank
- Water: Public
Community & neighborhood
Location
- Region: Lexington
- Subdivision: Watership Downs
Other
Other facts
- Listing agreement: Exclusive Right To Sell
- Listing terms: Cash,Conventional,VA Loan
Price history
| Date | Event | Price |
|---|---|---|
| 4/30/2024 | Sold | $1,075,000+2.4% |
Source: | ||
| 3/26/2024 | Pending sale | $1,049,900 |
Source: | ||
| 3/20/2024 | Price change | $1,049,900-4.6%$331/sqft |
Source: | ||
| 2/23/2024 | Listed for sale | $1,100,000+214.3% |
Source: | ||
| 1/15/2020 | Sold | $350,000$110/sqft |
Source: Public Record Report a problem | ||
Public tax history
| Year | Property taxes | Tax assessment |
|---|---|---|
| 2025 | $3,286 +20.2% | $485,420 +19% |
| 2024 | $2,733 | $407,850 |
| 2023 | $2,733 -3.4% | $407,850 |
Find assessor info on the county website
Neighborhood: 27292
Nearby schools
GreatSchools rating
- 9/10Southwood ElementaryGrades: PK-5Distance: 4.7 mi
- 8/10Central Davidson MiddleGrades: 6-8Distance: 6.8 mi
- 3/10Central Davidson HighGrades: 9-12Distance: 6.8 mi
Get pre-qualified for a loan
At Zillow Home Loans, we can pre-qualify you in as little as 5 minutes with no impact to your credit score.An equal housing lender. NMLS #10287.
Sell with ease on Zillow
Get a Zillow Showcase℠ listing at no additional cost and you could sell for —faster.
$1,035,900
2% more+$20,718
With Zillow Showcase(estimated)$1,056,618

