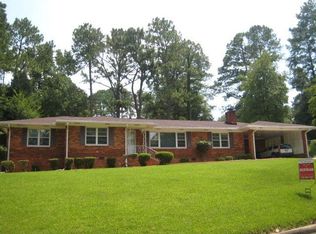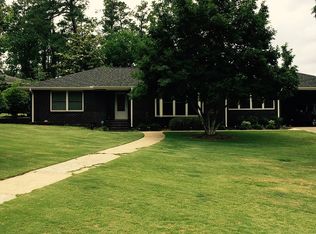Sold for $519,000
$519,000
2291 OVERTON Road, Augusta, GA 30904
4beds
2,212sqft
Single Family Residence
Built in 1955
0.62 Acres Lot
$528,500 Zestimate®
$235/sqft
$2,202 Estimated rent
Home value
$528,500
$455,000 - $613,000
$2,202/mo
Zestimate® history
Loading...
Owner options
Explore your selling options
What's special
Welcome home to 2291 Overton Road in the beautiful development of Country Club Hills in Augusta. This all brick, ranch home is situated on a .62 acre lot and provides over 2212 sqft with 4 bedrooms, 3 full bathrooms, a double attached garage, and a privacy fenced backyard. The covered front porch opens to a foyer with a formal living room and dining room on your right. These living areas have updated lighting, hardwood floors and a wood burning fireplace. As you exit the dining room, you are welcomed into an updated kitchen complete with custom cabinetry. Just off of the kitchen you will find a cozy den with wood burning fireplace, built in book shelves, and custom art wall. Exiting the den to the rear of the home you will find a private primary retreat complete with walk in closet, completely updated bathroom, direct access to the patio and backyard and separate HVAC unit. The other side of the home provides 2 bedrooms with a shared hall bathroom and a 2nd primary bedroom with an attached bathroom. Laundry facilities are located in the double attached garage that is directly connected to the home with access being directly off the kitchen. In the garage you will also find a large storage room as well as door access to the rear yard. Come and tour this Country Hills beauty today!
Zillow last checked: 8 hours ago
Listing updated: January 22, 2025 at 11:07am
Listed by:
Rose Evans 706-339-6353,
Evans Real Estate Group
Bought with:
Carla Williamson, 317849
Meybohm - New Home Div.
Source: Hive MLS,MLS#: 536376
Facts & features
Interior
Bedrooms & bathrooms
- Bedrooms: 4
- Bathrooms: 3
- Full bathrooms: 3
Primary bedroom
- Level: Main
- Dimensions: 12 x 14
Bedroom 2
- Level: Main
- Dimensions: 12 x 13
Bedroom 3
- Level: Main
- Dimensions: 12 x 12
Dining room
- Level: Main
- Dimensions: 10 x 13
Family room
- Level: Main
- Dimensions: 12 x 20
Kitchen
- Level: Main
- Dimensions: 12 x 14
Living room
- Level: Main
- Dimensions: 14 x 20
Sunroom
- Level: Main
- Dimensions: 14 x 20
Heating
- Natural Gas
Cooling
- Ceiling Fan(s), Central Air
Appliances
- Included: Built-In Electric Oven, Dishwasher, Dryer, Electric Range, Refrigerator, Washer
Features
- Built-in Features, Entrance Foyer, Paneling, Recently Painted, Smoke Detector(s), Walk-In Closet(s), Wall Paper, Washer Hookup
- Flooring: Carpet, Ceramic Tile, Hardwood
- Attic: Pull Down Stairs
- Number of fireplaces: 2
- Fireplace features: Masonry, Den
Interior area
- Total structure area: 2,212
- Total interior livable area: 2,212 sqft
Property
Parking
- Parking features: Attached, Garage
- Has garage: Yes
Features
- Levels: One
- Patio & porch: Patio, Stoop
- Exterior features: Storm Door(s)
- Fencing: Privacy
Lot
- Size: 0.62 Acres
- Dimensions: 159' x 192' x 144' x 146'
- Features: Landscaped
Details
- Parcel number: 0262187000
Construction
Type & style
- Home type: SingleFamily
- Architectural style: Ranch
- Property subtype: Single Family Residence
Materials
- Brick
- Foundation: Crawl Space
- Roof: Composition
Condition
- New construction: No
- Year built: 1955
Utilities & green energy
- Sewer: Public Sewer
- Water: Public
Community & neighborhood
Location
- Region: Augusta
- Subdivision: Country Club Hills
Other
Other facts
- Listing agreement: Exclusive Right To Sell
- Listing terms: VA Loan,Cash,Conventional,FHA
Price history
| Date | Event | Price |
|---|---|---|
| 1/21/2025 | Sold | $519,000-3.7%$235/sqft |
Source: | ||
| 12/28/2024 | Pending sale | $539,000$244/sqft |
Source: | ||
| 12/13/2024 | Listed for sale | $539,000+71.1%$244/sqft |
Source: | ||
| 11/10/2022 | Sold | $315,000$142/sqft |
Source: | ||
| 9/26/2022 | Pending sale | $315,000$142/sqft |
Source: | ||
Public tax history
| Year | Property taxes | Tax assessment |
|---|---|---|
| 2024 | $4,009 +14.7% | $129,152 +11.1% |
| 2023 | $3,496 +141.4% | $116,200 +18.6% |
| 2022 | $1,448 -0.4% | $97,988 +11% |
Find assessor info on the county website
Neighborhood: Summerville
Nearby schools
GreatSchools rating
- 4/10Merry Elementary SchoolGrades: PK-5Distance: 1.4 mi
- 3/10Tutt Middle SchoolGrades: 6-8Distance: 1.4 mi
- 2/10Westside High SchoolGrades: 9-12Distance: 2.6 mi
Schools provided by the listing agent
- Elementary: Lake Forest Hills
- Middle: Tutt
- High: Westside
Source: Hive MLS. This data may not be complete. We recommend contacting the local school district to confirm school assignments for this home.
Get pre-qualified for a loan
At Zillow Home Loans, we can pre-qualify you in as little as 5 minutes with no impact to your credit score.An equal housing lender. NMLS #10287.
Sell for more on Zillow
Get a Zillow Showcase℠ listing at no additional cost and you could sell for .
$528,500
2% more+$10,570
With Zillow Showcase(estimated)$539,070

