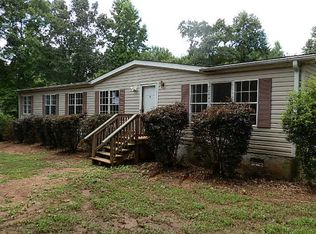Cute Cottage on 5+/- acres in Morgan County. Walk into the open Living/ dining room with easy maintenance laminate flooring. Enjoy the eat in kitchen with stained wood cabinetry and a view of the private back yard. There is a full bath and laundry room down the hall. A large family room/secondary living room with a door to the outside patio. Down the hall you will find two secondary bedrooms and the master en suite with great cabinetry and a tiled tub/shower. Outside you have a nice outbuilding for storage and plenty of yard to enjoy.There is a small creek at the rear of the property. Come make this great place your home!
This property is off market, which means it's not currently listed for sale or rent on Zillow. This may be different from what's available on other websites or public sources.
