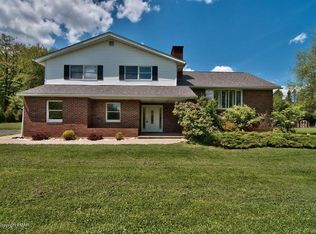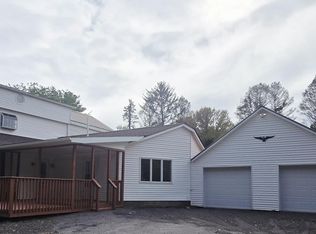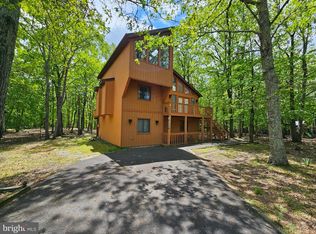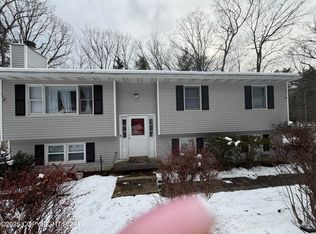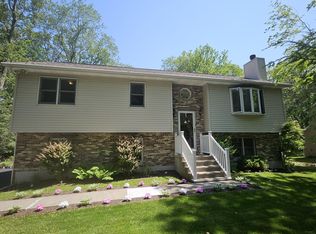Park like paradise in one of the most scenic parts of the Poconos. Home has been extremely well maintained and has had some remodeling too. Newer metal roof for years of worry free living. Huge rear deck, covered front porch and two bedroom balconies give you a chance to enjoy nature. This design makes you think mountain chalet or contemporary but was built as a primary home with lots of storage. Propane freestanding stove in living room for coziness. Full basement is partly finished and is ready for future bathroom. There are also 3 sheds and one of them is garage size.
Pending
$399,900
2291 Mountain Rd, Stroudsburg, PA 18360
3beds
1,887sqft
Est.:
Single Family Residence
Built in 2000
1 Acres Lot
$378,800 Zestimate®
$212/sqft
$-- HOA
What's special
Full basementNewer metal roofTwo bedroom balconiesLots of storageCovered front porchHuge rear deckPropane freestanding stove
- 242 days |
- 66 |
- 1 |
Zillow last checked: 8 hours ago
Listing updated: November 18, 2025 at 03:24pm
Listed by:
Deborah Dowd Audett 570-350-0335,
At Your Service Realty 570-620-9800
Source: PMAR,MLS#: PM-132316
Facts & features
Interior
Bedrooms & bathrooms
- Bedrooms: 3
- Bathrooms: 2
- Full bathrooms: 2
Bedroom 2
- Description: 2 closets & balcony
- Level: Main
- Area: 196
- Dimensions: 14 x 14
Bedroom 3
- Description: 2 closets & balcony
- Level: Second
- Area: 196
- Dimensions: 14 x 14
Primary bathroom
- Description: large closet
- Level: Second
- Area: 216
- Dimensions: 18 x 12
Primary bathroom
- Level: Second
- Area: 45
- Dimensions: 9 x 5
Bathroom 2
- Level: Main
- Area: 45
- Dimensions: 9 x 5
Kitchen
- Level: Main
- Area: 336
- Dimensions: 24 x 14
Living room
- Description: cathedral ceilings
- Level: Main
- Area: 336
- Dimensions: 24 x 14
Heating
- Forced Air, Oil
Cooling
- Ceiling Fan(s)
Appliances
- Included: Range, Refrigerator, Dishwasher, Microwave, Washer, Dryer
- Laundry: Lower Level
Features
- Cathedral Ceiling(s)
- Flooring: Carpet, Tile, Vinyl
- Basement: Full,Daylight,Interior Entry,Exterior Entry
- Has fireplace: No
Interior area
- Total structure area: 2,927
- Total interior livable area: 1,887 sqft
- Finished area above ground: 1,887
- Finished area below ground: 0
Property
Parking
- Total spaces: 9
- Parking features: Garage - Attached, Open
- Attached garage spaces: 1
- Uncovered spaces: 8
Features
- Stories: 2
- Entry location: Foyer
- Patio & porch: Porch, Covered
- Exterior features: Balcony
Lot
- Size: 1 Acres
- Features: Back Yard, Front Yard, Landscaped, Many Trees
Details
- Additional structures: Shed(s)
- Parcel number: 08.7A.1.10
- Zoning description: Residential
- Special conditions: Standard
Construction
Type & style
- Home type: SingleFamily
- Architectural style: Chalet,Contemporary
- Property subtype: Single Family Residence
Materials
- Stone, Vinyl Siding
- Roof: Metal
Condition
- Year built: 2000
Utilities & green energy
- Sewer: On Site Septic
- Water: Well
Community & HOA
Community
- Subdivision: None
HOA
- Has HOA: No
Location
- Region: Stroudsburg
Financial & listing details
- Price per square foot: $212/sqft
- Tax assessed value: $149,420
- Annual tax amount: $4,417
- Date on market: 5/19/2025
- Listing terms: Cash,Conventional,FHA,VA Loan
- Road surface type: Paved
Estimated market value
$378,800
$360,000 - $398,000
$2,328/mo
Price history
Price history
| Date | Event | Price |
|---|---|---|
| 11/18/2025 | Pending sale | $399,900$212/sqft |
Source: PMAR #PM-132316 Report a problem | ||
| 10/6/2025 | Price change | $399,900-4.8%$212/sqft |
Source: PMAR #PM-132316 Report a problem | ||
| 5/19/2025 | Listed for sale | $420,000$223/sqft |
Source: PMAR #PM-132316 Report a problem | ||
Public tax history
Public tax history
| Year | Property taxes | Tax assessment |
|---|---|---|
| 2025 | $4,417 +8.5% | $149,420 |
| 2024 | $4,072 +7.3% | $149,420 |
| 2023 | $3,795 +1.8% | $149,420 |
Find assessor info on the county website
BuyAbility℠ payment
Est. payment
$2,492/mo
Principal & interest
$1892
Property taxes
$460
Home insurance
$140
Climate risks
Neighborhood: 18360
Nearby schools
GreatSchools rating
- 7/10Swiftwater Interm SchoolGrades: 4-6Distance: 6.5 mi
- 7/10Pocono Mountain East Junior High SchoolGrades: 7-8Distance: 6.4 mi
- 9/10Pocono Mountain East High SchoolGrades: 9-12Distance: 6.6 mi
- Loading
