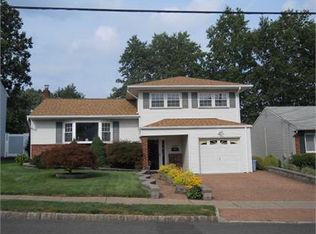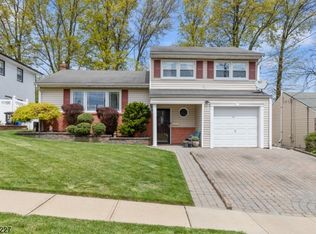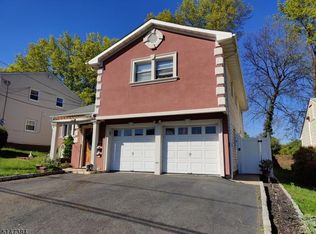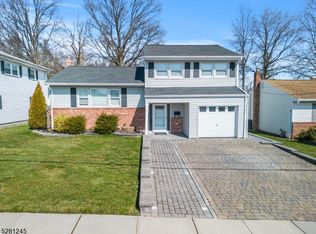Sold for $710,000 on 06/25/25
$710,000
2291 Morrison Ave, Union, NJ 07083
3beds
1,795sqft
Single Family Residence
Built in 1966
5,501.63 Square Feet Lot
$733,800 Zestimate®
$396/sqft
$3,595 Estimated rent
Home value
$733,800
$638,000 - $837,000
$3,595/mo
Zestimate® history
Loading...
Owner options
Explore your selling options
What's special
Welcome to your dream home! This beautifully renovated split-level one-family residence blends contemporary elegance with comfort, offering everything you could want in a home. Located in a serene and highly sought-after neighborhood in Union, NJ, this property provides a perfect balance of tranquility and accessibility. Step inside to find three spacious bedrooms, including a primary suite, and 2.5 luxurious baths, all updated with sleek modern finishes. The open-concept living room, dining room, and family room create an inviting flow, perfect for entertaining and everyday living. Downstairs, the fully finished basement offers endless possibilities: a home office, gym, playroom, or entertainment space. The home also boasts a two-car garage, providing plenty of storage and convenience. The exterior is equally impressive, with a fully renovated modern fa ade, a brand-new roof, and a paved backyard that's perfect for hosting summer gatherings or enjoying quiet evenings outdoors. Don't miss the opportunity to own this incredible home in one of Union's most desirable areas. Schedule your private showing today and experience the modern lifestyle you've been dreaming of!
Zillow last checked: 8 hours ago
Listing updated: June 27, 2025 at 12:50pm
Listed by:
JAMILLE M. HERNANDEZ,
3SIXTY REALTY LLC 973-969-3363
Source: All Jersey MLS,MLS#: 2514068R
Facts & features
Interior
Bedrooms & bathrooms
- Bedrooms: 3
- Bathrooms: 3
- Full bathrooms: 2
- 1/2 bathrooms: 1
Dining room
- Features: Formal Dining Room
Basement
- Area: 0
Cooling
- Central Air
Appliances
- Included: Dishwasher, Dryer, Gas Range/Oven, Microwave, Refrigerator, Range, Washer, Gas Water Heater
Features
- Kitchen, Dining Room, Family Room, 3 Bedrooms, Bath Full, Bath Main, Attic
- Flooring: Ceramic Tile, Wood
- Basement: Finished, Bath Half, Daylight
- Has fireplace: No
Interior area
- Total structure area: 1,795
- Total interior livable area: 1,795 sqft
Property
Parking
- Total spaces: 2
- Parking features: 2 Car Width, Garage, Attached
- Attached garage spaces: 2
- Has uncovered spaces: Yes
Features
- Levels: Three Or More, Multi/Split
- Stories: 2
Lot
- Size: 5,501 sqft
- Dimensions: 100.00 x 0.00
Details
- Parcel number: 1905107000000053
Construction
Type & style
- Home type: SingleFamily
- Architectural style: Split Level
- Property subtype: Single Family Residence
Materials
- Roof: Asphalt
Condition
- Year built: 1966
Utilities & green energy
- Gas: Natural Gas
- Sewer: Public Sewer
- Water: Public
- Utilities for property: Natural Gas Connected
Community & neighborhood
Location
- Region: Union
Other
Other facts
- Ownership: Fee Simple
Price history
| Date | Event | Price |
|---|---|---|
| 6/25/2025 | Sold | $710,000+1.6%$396/sqft |
Source: | ||
| 5/23/2025 | Contingent | $699,000$389/sqft |
Source: | ||
| 5/22/2025 | Pending sale | $699,000$389/sqft |
Source: | ||
| 4/21/2025 | Listed for sale | $699,000-1.5%$389/sqft |
Source: | ||
| 3/17/2025 | Listing removed | $710,000$396/sqft |
Source: | ||
Public tax history
| Year | Property taxes | Tax assessment |
|---|---|---|
| 2025 | $12,740 | $57,000 |
| 2024 | $12,740 +3.1% | $57,000 |
| 2023 | $12,351 +3.6% | $57,000 |
Find assessor info on the county website
Neighborhood: 07083
Nearby schools
GreatSchools rating
- 4/10Central Five Jefferson SchoolGrades: 5Distance: 0.6 mi
- 5/10Burnet Middle SchoolGrades: 5-8Distance: 0.8 mi
- 3/10Union Senior High SchoolGrades: 9-12Distance: 0.8 mi
Get a cash offer in 3 minutes
Find out how much your home could sell for in as little as 3 minutes with a no-obligation cash offer.
Estimated market value
$733,800
Get a cash offer in 3 minutes
Find out how much your home could sell for in as little as 3 minutes with a no-obligation cash offer.
Estimated market value
$733,800



