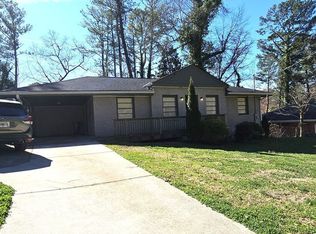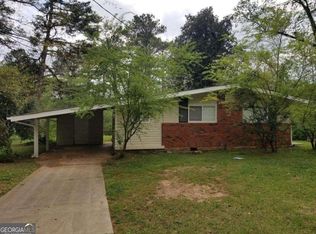Closed
$454,900
2291 Lullwood Trl, Decatur, GA 30032
4beds
1,512sqft
Single Family Residence
Built in 2021
0.4 Acres Lot
$418,600 Zestimate®
$301/sqft
$2,502 Estimated rent
Home value
$418,600
$393,000 - $444,000
$2,502/mo
Zestimate® history
Loading...
Owner options
Explore your selling options
What's special
This mid-century modern home is STUNNING in Decatur! 95% new construction & instant equity, this home was built & designed with you in mind. Good Steward Design Firm has done it again! Everything is new so you can live worry-free in your new gorgeous home. This luxe ranch features 10 ft+ ceilings, tons of natural light pouring in through new windows, SS appliances, beautiful black counters, custom soft close cabinetry, new flooring, top of the line surge protected dual electrical, plumbing, drywall, HVAC system, new water heater, doors, fireplace, modern light fixtures & new roof! With two Owner's Suites, the primary en suite has an entire wing to itself with 2 separate closets, a jaw dropping bath highlights double vanities, huge tile shower, & water closet. Spacious secondary bedrooms, another full bath, & second owners en suite is located on other side of the home. The thoughtful & creative design gives the home a designer touch & feel. New driveway! New security alarm! Freshly graded & seeded front & backyard just in time for Summer lush green grass. Entertain in the large & level backyard. A vapor barrier was added in the crawlspace plus extra storage. Minutes to I-20 & 285, DT Decatur, East Lake Country Club, & more, this home is truly one of a kind, don't miss out!!
Zillow last checked: 8 hours ago
Listing updated: January 06, 2024 at 11:58am
Listed by:
Tabitha Caver 404-822-4019,
eXp Realty
Bought with:
Anna Kilinski, 310977
Keller Williams Realty
Source: GAMLS,MLS#: 10150027
Facts & features
Interior
Bedrooms & bathrooms
- Bedrooms: 4
- Bathrooms: 3
- Full bathrooms: 3
- Main level bathrooms: 3
- Main level bedrooms: 4
Kitchen
- Features: Breakfast Area, Kitchen Island, Pantry, Walk-in Pantry
Heating
- Electric, Central
Cooling
- Ceiling Fan(s), Central Air
Appliances
- Included: Dishwasher, Microwave, Oven/Range (Combo), Refrigerator
- Laundry: Laundry Closet, In Hall
Features
- Double Vanity, Walk-In Closet(s), Master On Main Level
- Flooring: Tile, Carpet, Laminate
- Windows: Double Pane Windows
- Basement: Crawl Space
- Number of fireplaces: 1
- Fireplace features: Family Room
- Common walls with other units/homes: No One Below,No One Above
Interior area
- Total structure area: 1,512
- Total interior livable area: 1,512 sqft
- Finished area above ground: 1,512
- Finished area below ground: 0
Property
Parking
- Parking features: Off Street
Accessibility
- Accessibility features: Accessible Electrical and Environmental Controls
Features
- Levels: One
- Stories: 1
- Patio & porch: Patio
- Fencing: Back Yard
- Has view: Yes
- View description: City
- Body of water: None
Lot
- Size: 0.40 Acres
- Features: Sloped
Details
- Parcel number: 15 150 14 018
- Special conditions: Agent/Seller Relationship
Construction
Type & style
- Home type: SingleFamily
- Architectural style: Contemporary
- Property subtype: Single Family Residence
Materials
- Concrete, Wood Siding
- Foundation: Slab
- Roof: Composition
Condition
- New Construction
- New construction: Yes
- Year built: 2021
Utilities & green energy
- Sewer: Septic Tank
- Water: Public
- Utilities for property: Water Available
Community & neighborhood
Community
- Community features: Near Public Transport, Walk To Schools, Near Shopping
Location
- Region: Decatur
- Subdivision: Tilson Heights Sub
HOA & financial
HOA
- Has HOA: No
- Services included: None
Other
Other facts
- Listing agreement: Exclusive Right To Sell
Price history
| Date | Event | Price |
|---|---|---|
| 6/26/2023 | Sold | $454,900$301/sqft |
Source: | ||
| 6/15/2023 | Pending sale | $454,900$301/sqft |
Source: | ||
| 6/9/2023 | Price change | $454,900-1.1%$301/sqft |
Source: | ||
| 5/4/2023 | Price change | $459,900-1.1%$304/sqft |
Source: | ||
| 4/5/2023 | Listed for sale | $465,000+126.8%$308/sqft |
Source: | ||
Public tax history
| Year | Property taxes | Tax assessment |
|---|---|---|
| 2025 | $5,372 -8% | $165,200 -3.6% |
| 2024 | $5,841 -2.7% | $171,440 +33.9% |
| 2023 | $6,002 +33.4% | $128,080 +35.3% |
Find assessor info on the county website
Neighborhood: Candler-Mcafee
Nearby schools
GreatSchools rating
- 4/10Ronald E McNair Discover Learning Academy Elementary SchoolGrades: PK-5Distance: 0.7 mi
- 5/10McNair Middle SchoolGrades: 6-8Distance: 0.3 mi
- 3/10Mcnair High SchoolGrades: 9-12Distance: 2.1 mi
Schools provided by the listing agent
- Elementary: Ronald E McNair
- Middle: Mcnair
- High: Mcnair
Source: GAMLS. This data may not be complete. We recommend contacting the local school district to confirm school assignments for this home.
Get a cash offer in 3 minutes
Find out how much your home could sell for in as little as 3 minutes with a no-obligation cash offer.
Estimated market value$418,600
Get a cash offer in 3 minutes
Find out how much your home could sell for in as little as 3 minutes with a no-obligation cash offer.
Estimated market value
$418,600

