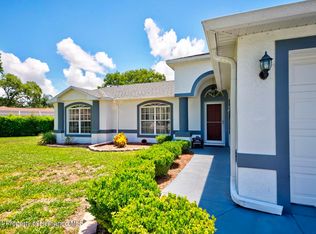REMODELED 4 BEDROOM POOL/SPA HOME. Enter into the huge formal living dining area with new baseboards, fresh paint, new light fixtures, and new wood look ceramic tile. Just beyond you will find the updated kitchen complete with granite counter tops, new subway tile back splash, brand new appliances and a window at the sink looking out onto your private pool. Step down into the cozy family room with direct access to the lanai and pool area as well as a fireplace. The master bedroom has also been updated with new shower tile and granite counter tops. Master also features a walk in cedar lined closet. All four bedrooms are large and have wood look ceramic tile flooring. Roof was replaced in 2007, sprinkler system, newer windows and a shed make this a must see.
This property is off market, which means it's not currently listed for sale or rent on Zillow. This may be different from what's available on other websites or public sources.
