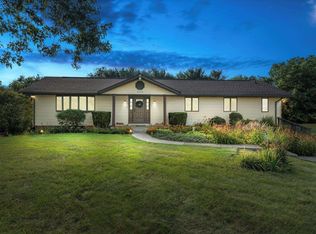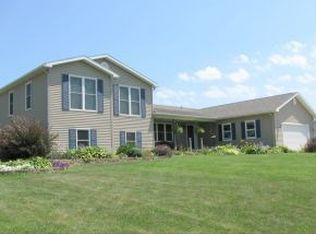Beautiful four bedroom home that has had an amazing makeover. Exterior of home has been updated with metal siding, metal roof, new front porch, new windows and landscape lighting. The interior has been redesigned to add more square footage, including an additional living room, dining area and master sitting area. Master sitting area is perfect for home office, nursery or to just sit back and relax. This home has a new kitchen, new quartz countertops, new flooring, new bathrooms and so much more! The home has been wired with Cat 6 cable for internet throughout and each room has cable & phonelines. Other features include new on-demand water heater, new furnace & duct work, storage under stairs, and a new laundry room. New furnace is a zoned system with 3 zones. There are gas & electric hookups for both the stove & dryer. All this, situated on a little over an acre in a rural subdivision on a peaceful cul-de-sac. Call for your private showing today!
This property is off market, which means it's not currently listed for sale or rent on Zillow. This may be different from what's available on other websites or public sources.


