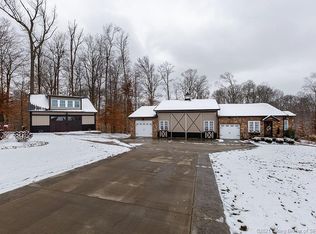Sold for $385,000
$385,000
2291 German Ridge Road NE, Corydon, IN 47112
4beds
3,430sqft
Single Family Residence
Built in 1979
3.03 Acres Lot
$422,200 Zestimate®
$112/sqft
$2,454 Estimated rent
Home value
$422,200
$397,000 - $452,000
$2,454/mo
Zestimate® history
Loading...
Owner options
Explore your selling options
What's special
Active with a 48 hour First Right Contingency. NEW ROOF & GUTTERS and a few extra improvements! Located in Corydon, IN; this beautiful, sprawling ranch with fully finished walkout basement is situated on 3+ acres with plenty of woods behind the property for additional privacy. This home has been meticulously cared for and offers 3 bedrooms on the main floor, 2 bathrooms, a cozy family room with stone wall and fireplace, eat-in kitchen, formal dining room and mud room. The finished lower level offers additional living space, including an additional bedroom, along with a non-conforming bedroom, full bath and plenty of storage. A detached garage and Amish built shed are perfect for storage, hobbies, toys or just "tinkering"; don't miss this rare chance to own a piece of serenity. Updates include: new windows, sliding glass door, attic fan, flooring. lighting, siding on back of home and driveway.
Zillow last checked: 8 hours ago
Listing updated: January 31, 2024 at 11:26am
Listed by:
Paul R Kiger II,
RE/MAX Advantage,
Sharon Gordon,
RE/MAX Advantage
Bought with:
Patty Rojan, RB14024314
Lopp Real Estate Brokers
Source: SIRA,MLS#: 2023010981 Originating MLS: Southern Indiana REALTORS Association
Originating MLS: Southern Indiana REALTORS Association
Facts & features
Interior
Bedrooms & bathrooms
- Bedrooms: 4
- Bathrooms: 3
- Full bathrooms: 3
Primary bedroom
- Description: Flooring: Luxury Vinyl Plank
- Level: First
- Dimensions: 12 x 15
Bedroom
- Description: Flooring: Luxury Vinyl Plank
- Level: First
- Dimensions: 11 x 13
Bedroom
- Description: Flooring: Luxury Vinyl Plank
- Level: First
- Dimensions: 11 x 11
Bedroom
- Description: Window, Closet,Flooring: Laminate
- Level: Lower
- Dimensions: 12 x 14
Bedroom
- Description: Non-conforming,Flooring: Laminate
- Level: Lower
Dining room
- Description: Flooring: Luxury Vinyl Plank
- Level: First
- Dimensions: 10 x 11
Family room
- Description: Walkout, Wood-burning stove, ceramic surround,Flooring: Laminate
- Level: Lower
- Dimensions: 11 x 27
Other
- Description: primary bedroom bath
- Level: First
Other
- Description: linen closet
- Level: First
Other
- Description: Shower
- Level: Lower
Kitchen
- Description: Flooring: Luxury Vinyl Plank
- Level: First
- Dimensions: 10 x 23
Living room
- Description: Vaulted ceiling, stone wall, fireplace,Flooring: Luxury Vinyl Plank
- Level: First
- Dimensions: 14 x 24
Other
- Description: Mud room and pantry area
- Level: First
Heating
- Forced Air, Heat Pump
Cooling
- Heat Pump
Appliances
- Included: Dishwasher, Disposal, Microwave, Oven, Range, Refrigerator, Water Softener
- Laundry: Laundry Closet, Main Level
Features
- Attic, Bookcases, Ceramic Bath, Ceiling Fan(s), Separate/Formal Dining Room, Entrance Foyer, Eat-in Kitchen, Home Office, Bath in Primary Bedroom, Main Level Primary, Mud Room, Pantry, Storage, Utility Room, Vaulted Ceiling(s), Wood Burning Stove, Window Treatments
- Windows: Blinds
- Basement: Full,Finished,Walk-Out Access
- Number of fireplaces: 2
- Fireplace features: Wood Burning, Wood BurningStove
Interior area
- Total structure area: 3,430
- Total interior livable area: 3,430 sqft
- Finished area above ground: 1,790
- Finished area below ground: 1,640
Property
Parking
- Total spaces: 2
- Parking features: Attached, Detached, Garage Faces Front, Garage, Garage Faces Side, Garage Door Opener
- Attached garage spaces: 2
- Details: Other
Features
- Levels: One
- Stories: 1
- Patio & porch: Covered, Deck, Patio, Porch
- Exterior features: Deck, Landscaping, Porch, Patio
- Has view: Yes
- View description: Park/Greenbelt
Lot
- Size: 3.03 Acres
- Features: Wooded
Details
- Additional structures: Barn(s), Garage(s), Shed(s)
- Parcel number: 311004100039000011
- Zoning: Residential,Agri/ Residen
- Zoning description: Residential,Agri/ Residential
Construction
Type & style
- Home type: SingleFamily
- Architectural style: One Story
- Property subtype: Single Family Residence
Materials
- Brick, Hardboard, Vinyl Siding, Frame, Stone
- Foundation: Poured
- Roof: Shingle
Condition
- Resale
- New construction: No
- Year built: 1979
Details
- Builder model: Ranch
Utilities & green energy
- Sewer: Septic Tank
- Water: Connected, Public
Community & neighborhood
Location
- Region: Corydon
Other
Other facts
- Listing terms: Cash,Conventional,FHA,VA Loan
- Road surface type: Paved
Price history
| Date | Event | Price |
|---|---|---|
| 1/31/2024 | Sold | $385,000-2.5%$112/sqft |
Source: | ||
| 1/14/2024 | Pending sale | $395,000$115/sqft |
Source: | ||
| 1/10/2024 | Listed for sale | $395,000$115/sqft |
Source: | ||
| 1/9/2024 | Pending sale | $395,000$115/sqft |
Source: | ||
| 1/3/2024 | Price change | $395,000-1.2%$115/sqft |
Source: | ||
Public tax history
| Year | Property taxes | Tax assessment |
|---|---|---|
| 2024 | $2,847 +11.3% | $412,800 +5.6% |
| 2023 | $2,559 +13.6% | $390,900 +16.8% |
| 2022 | $2,253 +3.7% | $334,700 +14.8% |
Find assessor info on the county website
Neighborhood: 47112
Nearby schools
GreatSchools rating
- 4/10North Harrison Elementary SchoolGrades: PK-5Distance: 4.6 mi
- 10/10North Harrison Middle SchoolGrades: 6-8Distance: 4.6 mi
- 7/10North Harrison High SchoolGrades: 9-12Distance: 4.4 mi
Get pre-qualified for a loan
At Zillow Home Loans, we can pre-qualify you in as little as 5 minutes with no impact to your credit score.An equal housing lender. NMLS #10287.
