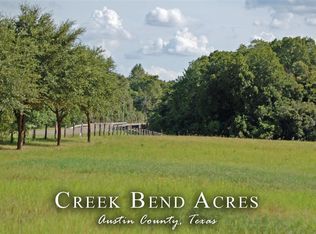Sold
Street View
Price Unknown
2291 Fm 1456 Rd, Bellville, TX 77418
--beds
--baths
2,130sqft
SingleFamily
Built in 2021
1.22 Acres Lot
$594,400 Zestimate®
$--/sqft
$3,031 Estimated rent
Home value
$594,400
Estimated sales range
Not available
$3,031/mo
Zestimate® history
Loading...
Owner options
Explore your selling options
What's special
2291 Fm 1456 Rd, Bellville, TX 77418 is a single family home that contains 2,130 sq ft and was built in 2021.
The Zestimate for this house is $594,400. The Rent Zestimate for this home is $3,031/mo.
Price history
| Date | Event | Price |
|---|---|---|
| 10/1/2025 | Sold | -- |
Source: Agent Provided Report a problem | ||
| 9/8/2025 | Pending sale | $619,900$291/sqft |
Source: | ||
| 8/22/2025 | Price change | $619,900-1.6%$291/sqft |
Source: | ||
| 7/10/2025 | Price change | $629,900-1.5%$296/sqft |
Source: | ||
| 7/1/2025 | Price change | $639,400-0.8%$300/sqft |
Source: | ||
Public tax history
| Year | Property taxes | Tax assessment |
|---|---|---|
| 2025 | -- | -- |
| 2024 | $6,794 +18.8% | $432,696 +20% |
| 2023 | $5,721 -2.4% | $360,580 +10.5% |
Find assessor info on the county website
Neighborhood: 77418
Nearby schools
GreatSchools rating
- 5/10O'Bryant Intermediate SchoolGrades: 4-5Distance: 2.4 mi
- 6/10Bellville Junior High SchoolGrades: 6-8Distance: 2.5 mi
- 6/10Bellville High SchoolGrades: 9-12Distance: 3.7 mi
Get a cash offer in 3 minutes
Find out how much your home could sell for in as little as 3 minutes with a no-obligation cash offer.
Estimated market value$594,400
Get a cash offer in 3 minutes
Find out how much your home could sell for in as little as 3 minutes with a no-obligation cash offer.
Estimated market value
$594,400
