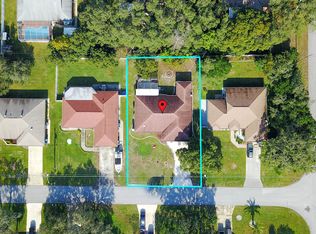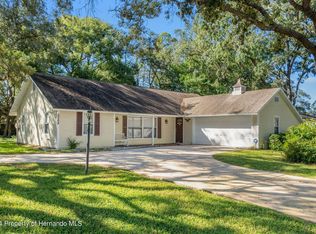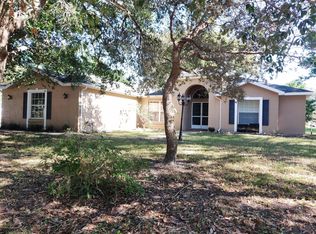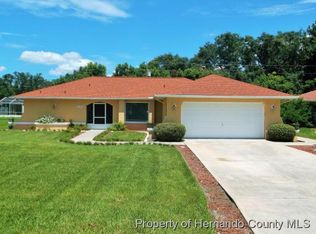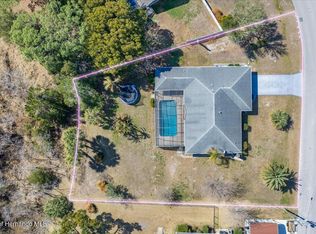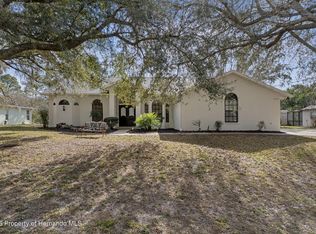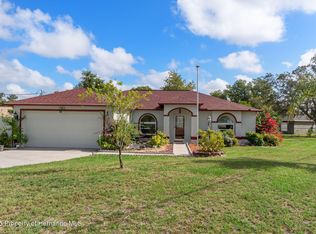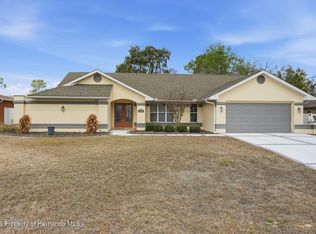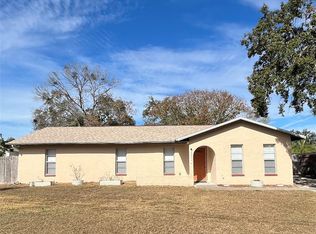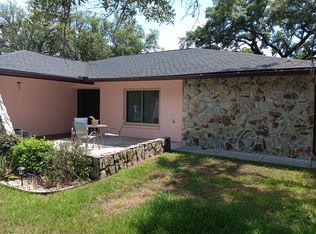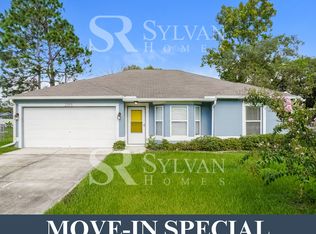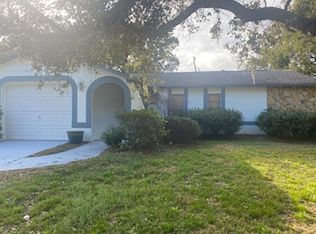Nothing to do but move in to this meticulously maintained 2006 Regal Homes Susan model, ideally situated on a desirable corner lot. Pride of ownership shines throughout this beautifully cared-for home, beginning with the paver walkway that leads to the covered front entry and into a bright, open great room with vaulted ceilings and plant shelves--designed for everyday living and comfortable gatherings. The kitchen is perfect for entertaining, featuring generous counter space, vaulted ceilings, upgraded stainless-steel appliances, rich saddle-brown cabinetry, an oversized breakfast bar, and pantry. The adjoining breakfast nook offers upgraded lighting and space for casual dining. An inside laundry room provides added convenience with cabinetry and direct garage access. The spacious primary suite boasts double vanities, a soaking tub, separate shower, linen closet, large walk-in closet, and private access to the Florida room. Two guest bedrooms and a guest bath with tub/shower combo and newer vanity offer comfort for visitors. Newer laminate and tile flooring flow throughout the home. Enjoy Florida living year-round in the oversized enclosed patio/Florida room, complete with sliding acrylic windows (2017) and a mini-split AC system, providing comfort in every season while overlooking the fully fenced backyard. Step outside to the paver patio--ideal for relaxing or grilling with friends. Additional highlights include a brand-new roof (2024), new septic system (2023), and a well-appointed garage featuring an epoxy floor, pull-down attic stairs, privacy screens, and extra storage. A security system adds peace of mind. This truly move-in-ready home reflects exceptional pride of ownership and checks every box--schedule your private showing today.
For sale
Price cut: $7K (1/30)
$332,999
2291 Danforth Rd, Spring Hill, FL 34608
3beds
1,814sqft
Est.:
Single Family Residence
Built in 2006
0.3 Acres Lot
$331,100 Zestimate®
$184/sqft
$-- HOA
What's special
Two guest bedroomsOversized breakfast barRich saddle-brown cabinetrySoaking tubDesirable corner lotSeparate showerGenerous counter space
- 30 days |
- 1,095 |
- 30 |
Zillow last checked: 8 hours ago
Listing updated: February 19, 2026 at 04:05pm
Listed by:
Jeff Pasmore 352-279-3449,
Future Home Realty
Source: HCMLS,MLS#: 2257579
Tour with a local agent
Facts & features
Interior
Bedrooms & bathrooms
- Bedrooms: 3
- Bathrooms: 2
- Full bathrooms: 2
Primary bedroom
- Level: Main
- Area: 192
- Dimensions: 12x16
Bedroom 2
- Level: Main
- Area: 120
- Dimensions: 12x10
Bedroom 3
- Level: Main
- Area: 120
- Dimensions: 12x10
Primary bathroom
- Level: Main
Bathroom 2
- Level: Main
- Area: 63
- Dimensions: 7x9
Kitchen
- Area: 104
- Dimensions: 8x13
Laundry
- Level: Main
- Area: 30
- Dimensions: 5x6
Office
- Level: Main
- Area: 132
- Dimensions: 11x12
Other
- Description: Rear Patio
- Level: Main
Heating
- Central, Electric
Cooling
- Central Air, Electric, Other
Appliances
- Included: Dishwasher, Disposal, Electric Range, Electric Water Heater, Microwave, Refrigerator
- Laundry: Electric Dryer Hookup, In Unit, Washer Hookup
Features
- Ceiling Fan(s), Double Vanity, Eat-in Kitchen, Open Floorplan, Pantry, Master Downstairs, Walk-In Closet(s), Split Plan
- Flooring: Laminate, Tile
- Has fireplace: No
Interior area
- Total structure area: 1,814
- Total interior livable area: 1,814 sqft
Property
Parking
- Total spaces: 2
- Parking features: Garage
- Garage spaces: 2
Features
- Levels: One
- Stories: 1
- Patio & porch: Covered, Rear Porch
- Fencing: Back Yard,Wood
Lot
- Size: 0.3 Acres
- Dimensions: 100 x 25
- Features: Corner Lot
Details
- Parcel number: 427318
- Zoning: R1-MH
- Zoning description: Residential Single Family Housing
- Special conditions: Standard
Construction
Type & style
- Home type: SingleFamily
- Architectural style: Traditional
- Property subtype: Single Family Residence
Materials
- Block, Stucco
- Roof: Shingle
Condition
- New construction: No
- Year built: 2006
Utilities & green energy
- Electric: 200+ Amp Service
- Sewer: Septic Tank
- Water: Public
- Utilities for property: Cable Connected, Electricity Connected
Community & HOA
Community
- Security: Other
- Subdivision: Spring Hill Unit 21
HOA
- Has HOA: No
Location
- Region: Spring Hill
Financial & listing details
- Price per square foot: $184/sqft
- Tax assessed value: $285,358
- Annual tax amount: $2,002
- Date on market: 1/21/2026
- Listing terms: Assumable,Cash,Conventional,FHA,VA Loan
- Electric utility on property: Yes
- Road surface type: Asphalt
Estimated market value
$331,100
$315,000 - $348,000
$1,976/mo
Price history
Price history
| Date | Event | Price |
|---|---|---|
| 1/30/2026 | Price change | $332,999-2.1%$184/sqft |
Source: | ||
| 1/14/2026 | Listed for sale | $339,999+79%$187/sqft |
Source: | ||
| 12/16/2019 | Sold | $189,900$105/sqft |
Source: | ||
| 11/21/2019 | Listed for sale | $189,900+15.1%$105/sqft |
Source: RE/MAX Marketing Specialists #2205515 Report a problem | ||
| 6/22/2016 | Sold | $165,000-6.3%$91/sqft |
Source: Public Record Report a problem | ||
| 12/28/2007 | Sold | $176,000+181.6%$97/sqft |
Source: Public Record Report a problem | ||
| 11/22/2005 | Sold | $62,500$34/sqft |
Source: Public Record Report a problem | ||
Public tax history
Public tax history
| Year | Property taxes | Tax assessment |
|---|---|---|
| 2024 | $1,989 +4.4% | $127,518 +3% |
| 2023 | $1,904 +5.1% | $123,804 +3% |
| 2022 | $1,811 +0.5% | $120,198 +3% |
| 2021 | $1,802 +7.3% | $116,697 +1.4% |
| 2020 | $1,680 | $115,086 +3.4% |
| 2019 | -- | $111,254 +1.9% |
| 2018 | $1,068 -20.4% | $109,180 +2.1% |
| 2017 | $1,342 | $106,934 +63% |
| 2016 | $1,342 +76% | $65,605 +39.4% |
| 2015 | $763 +28.5% | $47,052 +0.8% |
| 2014 | $594 +75.5% | $46,679 +1.5% |
| 2013 | $338 -5.7% | $45,989 +0.5% |
| 2012 | $359 -62.2% | $45,750 -51.6% |
| 2011 | $947 | $94,568 -12% |
| 2010 | -- | $107,463 -19.2% |
| 2009 | $1,581 -25.3% | $133,059 -18.2% |
| 2008 | $2,117 +147.1% | $162,582 +266.4% |
| 2006 | $857 | $44,375 +136.7% |
| 2005 | -- | $18,750 +85.2% |
| 2004 | $211 +23.8% | $10,125 +26.6% |
| 2003 | $171 -3.3% | $8,000 -3% |
| 2002 | $176 +0% | $8,250 +1.5% |
| 2001 | $176 +3.5% | $8,125 +4.8% |
| 2000 | $171 | $7,750 |
Find assessor info on the county website
BuyAbility℠ payment
Est. payment
$1,980/mo
Principal & interest
$1561
Property taxes
$419
Climate risks
Neighborhood: 34608
Nearby schools
GreatSchools rating
- 2/10Deltona Elementary SchoolGrades: PK-5Distance: 0.8 mi
- 4/10Fox Chapel Middle SchoolGrades: 6-8Distance: 3.2 mi
- 2/10Central High SchoolGrades: 9-12Distance: 8.4 mi
Schools provided by the listing agent
- Elementary: Deltona
- Middle: Fox Chapel
- High: Central
Source: HCMLS. This data may not be complete. We recommend contacting the local school district to confirm school assignments for this home.
