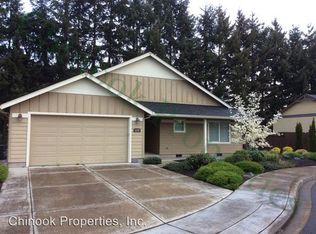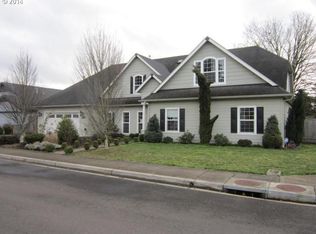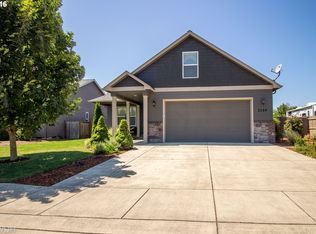Sold
$610,000
2291 Clear Vue Ln, Springfield, OR 97477
3beds
2,721sqft
Residential, Single Family Residence
Built in 2007
8,712 Square Feet Lot
$605,600 Zestimate®
$224/sqft
$2,820 Estimated rent
Home value
$605,600
$551,000 - $660,000
$2,820/mo
Zestimate® history
Loading...
Owner options
Explore your selling options
What's special
This thoughtfully designed centrally located Springfield home is packed with custom features and special touches at every turn. With 2,721 square feet of well-planned space, it offers both comfort and functionality in a quiet, tucked-away neighborhood on a gracious corner lot. Step into a spacious, light-filled entry that opens to a sunny living room. This living room shares a pass-through gas fireplace with the great room, consisting of family room, dining room, and kitchen. The open-concept kitchen offers generous counter space, an eating bar, an island with a sink, a dedicated beverage fridge, a pantry closet, and the all appliances are included. Vaulted ceilings and motorized custom blinds on the upper windows add both practicality and style throughout the main floor. Enjoy built-in surround sound, flexible lighting options, and abundant storage, including a large utility room and large storage closets on both levels. On the main floor, the generous primary suite is a true retreat. Enter via double doors into a space large enough for a sitting area and home office, along with a walk-in closet that’s truly impressive. The ensuite bath includes dual sinks, and a separate shower and toilet room. The two additional bedrooms upstairs are spacious and welcoming. Stepping outside, you'll find a landscaped backyard designed for ease and privacy. This outdoor space featuring a pavered patio, a sprinkler system, a built-in grill island, an arbor, an electrically controlled awning, and a storage shed. Leaf guards on the gutters, a well-maintained exterior, and a new HVAC system in 2024 add to the home’s turn-key appeal. This one checks all the boxes—don’t miss the opportunity to make it yours.
Zillow last checked: 8 hours ago
Listing updated: May 09, 2025 at 11:59pm
Listed by:
Wendrika Olofson 541-852-2242,
Hybrid Real Estate
Bought with:
Susan Heisey, 200506149
Bailey & Heisey Real Estate
Source: RMLS (OR),MLS#: 231087068
Facts & features
Interior
Bedrooms & bathrooms
- Bedrooms: 3
- Bathrooms: 3
- Full bathrooms: 2
- Partial bathrooms: 1
- Main level bathrooms: 2
Primary bedroom
- Features: Ceiling Fan, L Shaped, Cork Floor, Double Sinks, Ensuite, High Ceilings, Vinyl Floor, Walkin Closet, Walkin Shower
- Level: Main
- Area: 480
- Dimensions: 24 x 20
Bedroom 2
- Features: Closet, Wallto Wall Carpet
- Level: Upper
- Area: 182
- Dimensions: 14 x 13
Bedroom 3
- Features: Closet, Wallto Wall Carpet
- Level: Upper
- Area: 182
- Dimensions: 14 x 13
Dining room
- Features: Great Room, Kitchen Dining Room Combo, Tile Floor, Vaulted Ceiling
- Level: Main
Family room
- Features: Exterior Entry, Fireplace, Great Room, Cork Floor, Vaulted Ceiling
- Level: Main
- Area: 255
- Dimensions: 17 x 15
Kitchen
- Features: Dishwasher, Eat Bar, Exterior Entry, Great Room, Island, Kitchen Dining Room Combo, Pantry, Cork Floor, Double Sinks, Granite, Solid Surface Countertop, Vaulted Ceiling
- Level: Main
- Area: 323
- Width: 17
Living room
- Features: Ceiling Fan, Fireplace, Cork Floor, Vaulted Ceiling
- Level: Main
- Area: 221
- Dimensions: 17 x 13
Heating
- Forced Air, Fireplace(s)
Cooling
- Central Air, Heat Pump
Appliances
- Included: Dishwasher, Disposal, Free-Standing Gas Range, Free-Standing Refrigerator, Gas Appliances, Microwave, Plumbed For Ice Maker, Range Hood, Stainless Steel Appliance(s), Wine Cooler, Washer/Dryer, Gas Water Heater, Tank Water Heater
- Laundry: Laundry Room
Features
- Ceiling Fan(s), High Ceilings, High Speed Internet, Vaulted Ceiling(s), Built-in Features, Sink, Closet, Great Room, Kitchen Dining Room Combo, Eat Bar, Kitchen Island, Pantry, Double Vanity, Granite, LShaped, Walk-In Closet(s), Walkin Shower
- Flooring: Cork, Vinyl, Wall to Wall Carpet, Tile
- Windows: Double Pane Windows, Vinyl Frames
- Basement: Crawl Space
- Number of fireplaces: 1
- Fireplace features: Gas
Interior area
- Total structure area: 2,721
- Total interior livable area: 2,721 sqft
Property
Parking
- Total spaces: 2
- Parking features: Driveway, Garage Door Opener, Attached, Extra Deep Garage
- Attached garage spaces: 2
- Has uncovered spaces: Yes
Accessibility
- Accessibility features: Garage On Main, Main Floor Bedroom Bath, Natural Lighting, Walkin Shower, Accessibility
Features
- Levels: Two
- Stories: 2
- Patio & porch: Patio, Porch
- Exterior features: Built-in Barbecue, Fire Pit, Gas Hookup, Yard, Exterior Entry
- Fencing: Fenced
Lot
- Size: 8,712 sqft
- Features: Corner Lot, Cul-De-Sac, Level, SqFt 7000 to 9999
Details
- Additional structures: GasHookup, ToolShed
- Parcel number: 1769346
- Zoning: R1
Construction
Type & style
- Home type: SingleFamily
- Architectural style: Custom Style
- Property subtype: Residential, Single Family Residence
Materials
- Cement Siding
- Foundation: Concrete Perimeter, Stem Wall
- Roof: Composition,Shingle
Condition
- Resale
- New construction: No
- Year built: 2007
Utilities & green energy
- Gas: Gas Hookup, Gas
- Sewer: Public Sewer
- Water: Public
- Utilities for property: Cable Connected
Community & neighborhood
Security
- Security features: Fire Sprinkler System
Location
- Region: Springfield
Other
Other facts
- Listing terms: Cash,Conventional,FHA,VA Loan
- Road surface type: Paved
Price history
| Date | Event | Price |
|---|---|---|
| 5/9/2025 | Sold | $610,000+5.4%$224/sqft |
Source: | ||
| 4/12/2025 | Pending sale | $579,000$213/sqft |
Source: | ||
| 4/10/2025 | Listed for sale | $579,000+509.5%$213/sqft |
Source: | ||
| 4/17/2007 | Sold | $95,000$35/sqft |
Source: Public Record Report a problem | ||
Public tax history
| Year | Property taxes | Tax assessment |
|---|---|---|
| 2025 | $5,731 +1.6% | $312,547 +3% |
| 2024 | $5,639 +4.4% | $303,444 +3% |
| 2023 | $5,399 +3.4% | $294,606 +3% |
Find assessor info on the county website
Neighborhood: 97477
Nearby schools
GreatSchools rating
- 4/10Guy Lee Elementary SchoolGrades: K-5Distance: 0.2 mi
- 3/10Hamlin Middle SchoolGrades: 6-8Distance: 1 mi
- 4/10Springfield High SchoolGrades: 9-12Distance: 1.4 mi
Schools provided by the listing agent
- Elementary: Guy Lee
- Middle: Hamlin
- High: Springfield
Source: RMLS (OR). This data may not be complete. We recommend contacting the local school district to confirm school assignments for this home.
Get pre-qualified for a loan
At Zillow Home Loans, we can pre-qualify you in as little as 5 minutes with no impact to your credit score.An equal housing lender. NMLS #10287.
Sell for more on Zillow
Get a Zillow Showcase℠ listing at no additional cost and you could sell for .
$605,600
2% more+$12,112
With Zillow Showcase(estimated)$617,712


