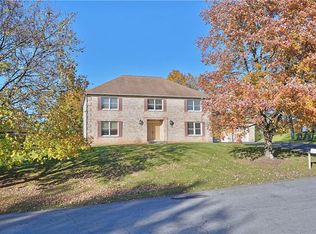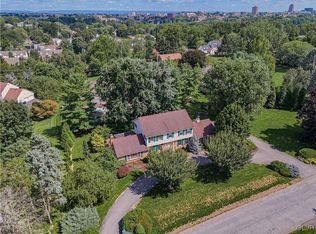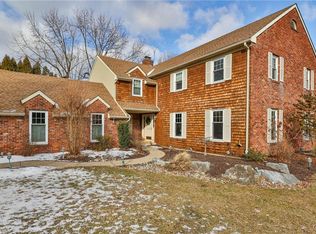This lovely 4 square brick Colonial located in the peaceful setting of Lehigh Parkway is move-in ready and available immediately. Stunning hardwood floors are throughout first and second levels. Cozy den has custom built-ins, family room has large brick hearth fireplace and accesses eat-in kitchen, sunroom and garage. The sunroom overlooks large expanse of lawn and has access to backyard. The second floor has 4 generous sized bedrooms all with 2 closets each. Master suite is complete 2 walk-in closets and large master bath with seperate shower room and shower/ tub combination room with double vanity. The hall full bath has closet plumbed for 2nd floor laundry. The basement is the entire footprint of the house and waiting to be finished. This is a very nice home that has been well taken care of. Some updating needed in kitchen and baths.
This property is off market, which means it's not currently listed for sale or rent on Zillow. This may be different from what's available on other websites or public sources.


