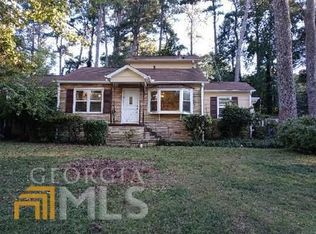Closed
$755,000
2291 Ava Pl, Decatur, GA 30033
4beds
2,300sqft
Single Family Residence
Built in 1949
0.3 Acres Lot
$788,700 Zestimate®
$328/sqft
$3,303 Estimated rent
Home value
$788,700
$749,000 - $828,000
$3,303/mo
Zestimate® history
Loading...
Owner options
Explore your selling options
What's special
Check out the 3D virtual tour! Enjoy the covered front porch on one of the quietest streets in Medlock Park! This beautifully landscaped home is open, airy, and light-filled, with gorgeous hardwoods. The chefCOs kitchen features a GE Monogram 48in range with 4 gas burners plus a center gas grill and a flat top griddle, granite countertops, custom cabinetry, and large island with plenty of seating! Both the family room and dining room are open to the kitchen and have access to the amazing outdoor space. The main floor also includes a front sitting room, guest room, and full bathroom. The oversized primary suite includes a sitting area and ensuite bath with double vanity, glass shower and walk-in closet. There are also 2 additional bedrooms with a Jack 'n Jill full bath. And what a back yard! The covered patio, a tiered hillside garden, an additional patio space and fully fenced yard and storage shed make for the perfect outdoor experience. Laundry/mudroom on main, one car carport with side parking pad, and clean, dry partial basement perfect for workshop or storage. All appliances plus W&D remain. Just a short walk to the park, pool, playground, and PATH trails. Convenient to Emory/CDC, Downtown Decatur, Toco Hill Shopping, the new Church Street retail district, and major roads.
Zillow last checked: 8 hours ago
Listing updated: January 05, 2024 at 01:03pm
Listed by:
Cory Co Real Estate Group 404-564-5595,
Keller Williams Realty,
Cory Ditman 770-882-7228,
Keller Williams Realty
Bought with:
Peggy Hibbert, 170072
Atlanta Fine Homes - Sotheby's Int'l
Source: GAMLS,MLS#: 10144320
Facts & features
Interior
Bedrooms & bathrooms
- Bedrooms: 4
- Bathrooms: 3
- Full bathrooms: 3
- Main level bathrooms: 1
- Main level bedrooms: 1
Dining room
- Features: Dining Rm/Living Rm Combo
Kitchen
- Features: Breakfast Bar, Kitchen Island, Pantry, Solid Surface Counters
Heating
- Forced Air, Natural Gas
Cooling
- Ceiling Fan(s), Central Air
Appliances
- Included: Dishwasher, Disposal, Double Oven, Dryer, Gas Water Heater, Microwave, Other, Oven/Range (Combo), Refrigerator, Stainless Steel Appliance(s), Washer
- Laundry: Mud Room
Features
- Double Vanity, High Ceilings, Other, Separate Shower, Tile Bath, Walk-In Closet(s)
- Flooring: Carpet, Hardwood
- Windows: Double Pane Windows
- Basement: Exterior Entry,Partial
- Attic: Pull Down Stairs
- Has fireplace: No
Interior area
- Total structure area: 2,300
- Total interior livable area: 2,300 sqft
- Finished area above ground: 2,300
- Finished area below ground: 0
Property
Parking
- Total spaces: 1
- Parking features: Carport
- Has carport: Yes
Features
- Levels: Two
- Stories: 2
- Patio & porch: Patio
- Exterior features: Garden
- Fencing: Back Yard,Chain Link,Fenced
- Has view: Yes
- View description: City
- Body of water: None
Lot
- Size: 0.30 Acres
- Features: Private
- Residential vegetation: Wooded
Details
- Additional structures: Shed(s)
- Parcel number: 18 061 08 011
Construction
Type & style
- Home type: SingleFamily
- Architectural style: Bungalow/Cottage,Craftsman
- Property subtype: Single Family Residence
Materials
- Concrete
- Foundation: Block
- Roof: Composition
Condition
- Resale
- New construction: No
- Year built: 1949
Utilities & green energy
- Sewer: Public Sewer
- Water: Public
- Utilities for property: Cable Available, Electricity Available, Natural Gas Available, Phone Available, Sewer Connected, Water Available
Green energy
- Water conservation: Low-Flow Fixtures
Community & neighborhood
Security
- Security features: Carbon Monoxide Detector(s), Smoke Detector(s)
Community
- Community features: Park, Playground, Pool, Street Lights, Near Public Transport, Walk To Schools, Near Shopping
Location
- Region: Decatur
- Subdivision: Emory Heights/Medlock Park
HOA & financial
HOA
- Has HOA: No
- Services included: None
Other
Other facts
- Listing agreement: Exclusive Right To Sell
Price history
| Date | Event | Price |
|---|---|---|
| 4/28/2023 | Sold | $755,000+6.3%$328/sqft |
Source: | ||
| 4/7/2023 | Pending sale | $710,000$309/sqft |
Source: | ||
| 4/3/2023 | Contingent | $710,000$309/sqft |
Source: | ||
| 3/30/2023 | Listed for sale | $710,000+14.5%$309/sqft |
Source: | ||
| 9/17/2020 | Listing removed | $620,000$270/sqft |
Source: Keller Williams Realty Metro Atlanta #6756181 Report a problem | ||
Public tax history
| Year | Property taxes | Tax assessment |
|---|---|---|
| 2025 | $9,701 -27% | $303,600 +3.4% |
| 2024 | $13,286 +64.4% | $293,720 +5.3% |
| 2023 | $8,079 +9.4% | $278,880 +25.5% |
Find assessor info on the county website
Neighborhood: North Decatur
Nearby schools
GreatSchools rating
- 7/10Fernbank Elementary SchoolGrades: PK-5Distance: 1.9 mi
- 5/10Druid Hills Middle SchoolGrades: 6-8Distance: 1.9 mi
- 6/10Druid Hills High SchoolGrades: 9-12Distance: 1.2 mi
Schools provided by the listing agent
- Elementary: Fernbank
- Middle: Druid Hills
- High: Druid Hills
Source: GAMLS. This data may not be complete. We recommend contacting the local school district to confirm school assignments for this home.
Get a cash offer in 3 minutes
Find out how much your home could sell for in as little as 3 minutes with a no-obligation cash offer.
Estimated market value$788,700
Get a cash offer in 3 minutes
Find out how much your home could sell for in as little as 3 minutes with a no-obligation cash offer.
Estimated market value
$788,700
