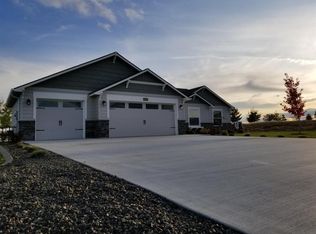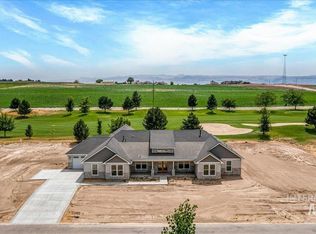Sold
Price Unknown
22909 Cirrus View Ct, Caldwell, ID 83607
3beds
3baths
2,977sqft
Single Family Residence
Built in 2025
0.67 Acres Lot
$-- Zestimate®
$--/sqft
$3,021 Estimated rent
Home value
Not available
Estimated sales range
Not available
$3,021/mo
Zestimate® history
Loading...
Owner options
Explore your selling options
What's special
Experience exceptional craftsmanship in this new construction home by Swaggart Builders, perfectly situated on the 2nd hole of the Timberstone Golf Course. This functional floor plan features 3 bedrooms, 2.5 baths, and a dedicated home office. The open-concept living area is designed to impress, with soaring ceilings, abundant natural light, and high-end finishes throughout. The gourmet kitchen serves as the heart of the home, boasting a large waterfall island and a spacious walk-in butler's pantry. A standout feature is the attached 42-foot RV garage, complete with a 14-foot main door, an 8-foot rear pull-through door, and durable epoxy floors, offering ample space for all your vehicles and toys. Step outside to the large covered patio to enjoy serene golf course views. This home combines functional design with an unbeatable location. Schedule your private tour today!
Zillow last checked: 8 hours ago
Listing updated: February 12, 2026 at 02:24pm
Listed by:
Matthew Halcomb 208-412-5754,
Homes of Idaho,
Shantel Teeter 208-409-0798,
Homes of Idaho
Bought with:
Victoria Brooks
Silvercreek Realty Group
Source: IMLS,MLS#: 98960373
Facts & features
Interior
Bedrooms & bathrooms
- Bedrooms: 3
- Bathrooms: 3
- Main level bathrooms: 2
- Main level bedrooms: 3
Primary bedroom
- Level: Main
- Area: 323
- Dimensions: 19 x 17
Bedroom 2
- Level: Main
- Area: 143
- Dimensions: 13 x 11
Bedroom 3
- Level: Main
- Area: 154
- Dimensions: 14 x 11
Dining room
- Level: Main
- Area: 126
- Dimensions: 14 x 9
Kitchen
- Level: Main
- Area: 210
- Dimensions: 14 x 15
Living room
- Level: Main
Office
- Level: Main
- Area: 156
- Dimensions: 13 x 12
Heating
- Forced Air, Natural Gas
Cooling
- Central Air
Appliances
- Included: Gas Water Heater, Dishwasher, Disposal, Double Oven, Microwave, Oven/Range Built-In, Refrigerator, Gas Oven, Gas Range
Features
- Bath-Master, Bed-Master Main Level, Den/Office, Formal Dining, Family Room, Great Room, Double Vanity, Central Vacuum Plumbed, Walk-In Closet(s), Breakfast Bar, Pantry, Kitchen Island, Quartz Counters, Number of Baths Main Level: 2
- Has basement: No
- Number of fireplaces: 1
- Fireplace features: One, Gas
Interior area
- Total structure area: 2,977
- Total interior livable area: 2,977 sqft
- Finished area above ground: 2,977
- Finished area below ground: 0
Property
Parking
- Total spaces: 4
- Parking features: Attached, Garage (Drive Through Doors), Driveway
- Attached garage spaces: 4
- Has uncovered spaces: Yes
- Details: Garage: 20x19
Features
- Levels: One
- Patio & porch: Covered Patio/Deck
- Has view: Yes
Lot
- Size: 0.67 Acres
- Features: 1/2 - .99 AC, Garden, On Golf Course, Sidewalks, Views, Cul-De-Sac, Auto Sprinkler System, Drip Sprinkler System, Full Sprinkler System, Pressurized Irrigation Sprinkler System
Details
- Parcel number: R3654410300
Construction
Type & style
- Home type: SingleFamily
- Property subtype: Single Family Residence
Materials
- Frame, Stone, Stucco, HardiPlank Type
- Foundation: Crawl Space
- Roof: Composition
Condition
- New Construction
- New construction: Yes
- Year built: 2025
Utilities & green energy
- Sewer: Septic Tank
- Water: Public, Shared Well
- Utilities for property: Cable Connected, Broadband Internet
Community & neighborhood
Location
- Region: Caldwell
- Subdivision: Timberstone
HOA & financial
HOA
- Has HOA: Yes
- HOA fee: $500 annually
Other
Other facts
- Listing terms: Cash,Conventional,FHA
- Ownership: Fee Simple
- Road surface type: Paved
Price history
Price history is unavailable.
Public tax history
| Year | Property taxes | Tax assessment |
|---|---|---|
| 2025 | -- | $247,130 |
| 2024 | $1,360 +31% | $247,130 +38.9% |
| 2023 | $1,038 -11% | $177,930 -15.4% |
Find assessor info on the county website
Neighborhood: 83607
Nearby schools
GreatSchools rating
- 8/10West Canyon Elementary SchoolGrades: PK-5Distance: 3.3 mi
- 5/10Vallivue Middle SchoolGrades: 6-8Distance: 8.1 mi
- 5/10Vallivue High SchoolGrades: 9-12Distance: 6.9 mi
Schools provided by the listing agent
- Elementary: West Canyon
- Middle: Vallivue Middle
- High: Vallivue
- District: Vallivue School District #139
Source: IMLS. This data may not be complete. We recommend contacting the local school district to confirm school assignments for this home.

