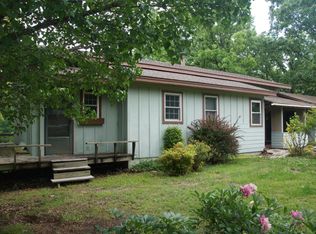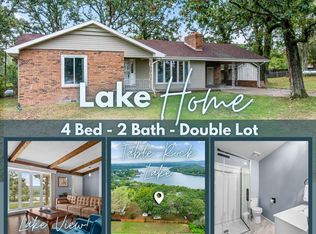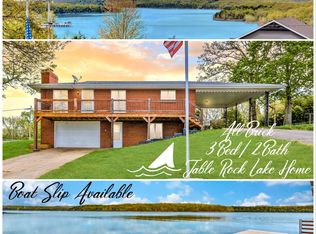Agent is Owner on this property. Wonderful panoramic View of Table Rock Lake - Look down on the Island at the convergence of the Kings River arm on the White River Main Channel of Lake. Well Maintained one level Ranch Home on two lots with additional Lots included across street to insure view of the lake. Oversize 2 car attached garage with one side 30' deep -- Fenced Back yard with Storage Building. Wood Burning Fireplace with Ducted recirculating ducts to assist Heating system. Attic Fan to pull in outside air when desired. 2016 all interior walls and ceilings painted,new hardwood floors and carpet installed, Fireplace Chimney was tuckpointed and flashed at roof, New Vinyl Clad Tilt In Windows were installed 2013 throughout -- Water Softner and RO Water installed in 2016, New Roof Shingles installed 2018. New Refrigerator, Stove / Oven, Microwave with outside ducted exhaust 2017, New Dishwasher 2019, Hall Full Bath remodeled in 2018, Foundation Stabilizing Project completed 2019 with transferable warranty available . Boat Slip available for additional $$'s close by Dock. Lakewood Manor does have recorded restrictions but there is no active HOA or Dues required . Sellers offer one year HSA Home Warranty
This property is off market, which means it's not currently listed for sale or rent on Zillow. This may be different from what's available on other websites or public sources.



